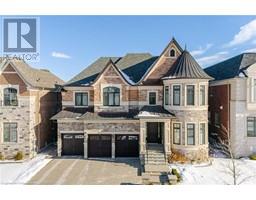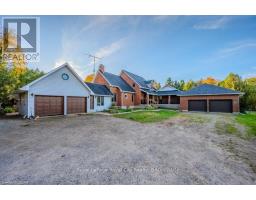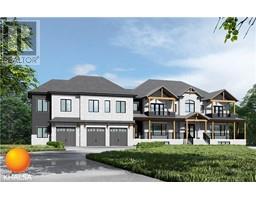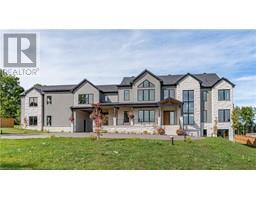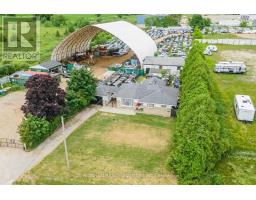141 HENSHAW Drive Erin, Erin, Ontario, CA
Address: 141 HENSHAW Drive, Erin, Ontario
Summary Report Property
- MKT ID40694358
- Building TypeHouse
- Property TypeSingle Family
- StatusBuy
- Added4 weeks ago
- Bedrooms4
- Bathrooms5
- Area2770 sq. ft.
- DirectionNo Data
- Added On06 Feb 2025
Property Overview
Welcome to this beautifully crafted detached home, nestled in the serene and rapidly growing town of Erin. Located in a brand-new subdivision of modern homes, this property offers incredible potential. With a spacious 4-bedroom plus 1, 5-bathroom layout, it's perfect for families or anyone looking for ample space and comfort. The open-concept design creates a seamless flow, ideal for versatile living and entertaining. Additionally, the home features a loft with an ensuite and closet, providing an ideal space for a family room or leisure area. The fresh, new community offers a peaceful yet convenient location, making it the perfect blend of tranquility and accessibility. This home is ready for you to make it your own, don't miss the opportunity to experience it in person! EXTRAS: Stainless Steel: Stove & Refrigerator and all Electrical Light Fixtures. RENTALS: Hot Water Tank. (id:51532)
Tags
| Property Summary |
|---|
| Building |
|---|
| Land |
|---|
| Level | Rooms | Dimensions |
|---|---|---|
| Second level | 3pc Bathroom | Measurements not available |
| 3pc Bathroom | Measurements not available | |
| 5pc Bathroom | Measurements not available | |
| Bedroom | 10'6'' x 10'0'' | |
| Bedroom | 11'8'' x 11'0'' | |
| Bedroom | 16'0'' x 11'4'' | |
| Primary Bedroom | 17'6'' x 12'0'' | |
| Third level | 3pc Bathroom | Measurements not available |
| Loft | 19'9'' x 19'2'' | |
| Main level | 2pc Bathroom | Measurements not available |
| Breakfast | 13'6'' x 11'5'' | |
| Kitchen | 13'6'' x 11'5'' | |
| Dining room | 14'0'' x 11'0'' | |
| Great room | 14'0'' x 12'0'' |
| Features | |||||
|---|---|---|---|---|---|
| Attached Garage | Dishwasher | Stove | |||
| Central air conditioning | |||||




















































