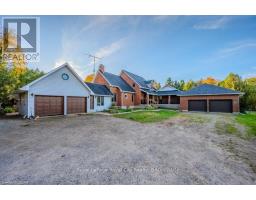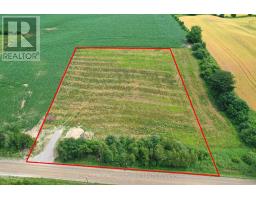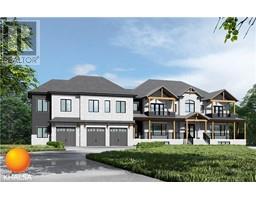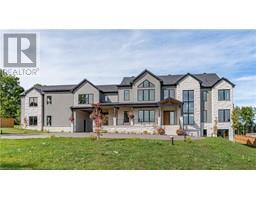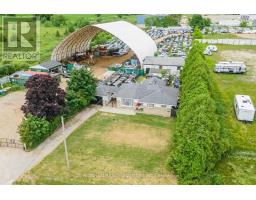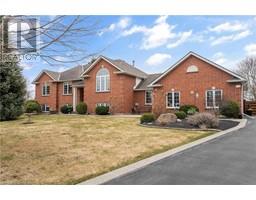9433 SIDEROAD 10, Erin, Ontario, CA
Address: 9433 SIDEROAD 10, Erin, Ontario
Summary Report Property
- MKT IDX11922904
- Building TypeHouse
- Property TypeSingle Family
- StatusBuy
- Added8 weeks ago
- Bedrooms5
- Bathrooms3
- Area0 sq. ft.
- DirectionNo Data
- Added On06 Feb 2025
Property Overview
The perfect country package ... privacy, pool, 3-car detached garage, efficient geothermal system, character home all on 4+ beautiful acres. Prime location just minutes from the quaint village of Erin and close to Orangeville, Georgetown and Acton plus a perfect commuter location to Guelph. Tucked away on a quiet country road sits a pretty open concept home with vaulted ceilings, skylights, a main floor bedroom plus three additional bedrooms on the second floor, a walkout lower level ideal for in-laws with its own kitchenette, bedroom and bathroom. The main floor kitchen was updated in 2020 complete with stainless steel appliances and granite counters. There are country views from every window and loads of sunlight pouring in. The geothermal heat/cooling system makes for affordable utility costs. The investment has been made and you reap the rewards! You'll love the Generac generator too ... no worry living! Picture perfect grounds with numerous perennial gardens, tons of trees, a fenced-in pool area plus a large entertainer's deck. Room in the 3-car garage for your toys or workshop and there is plenty of parking for all your cars! 200 amp service, vinyl siding 2023, some new flooring and new shingles 2024. So much to offer and move-in ready! (id:51532)
Tags
| Property Summary |
|---|
| Building |
|---|
| Land |
|---|
| Level | Rooms | Dimensions |
|---|---|---|
| Second level | Bedroom | 3.68 m x 3.23 m |
| Bedroom | 3.4 m x 2.29 m | |
| Bedroom | 3.4 m x 2.46 m | |
| Basement | Recreational, Games room | 8.66 m x 4.93 m |
| Bedroom | 3.25 m x 2.97 m | |
| Office | 3.25 m x 2.21 m | |
| Main level | Living room | 5.87 m x 4.01 m |
| Kitchen | 4.01 m x 3.45 m | |
| Dining room | 3.78 m x 3.4 m | |
| Primary Bedroom | 4.65 m x 3.1 m |
| Features | |||||
|---|---|---|---|---|---|
| Wooded area | Detached Garage | Dishwasher | |||
| Dryer | Garage door opener | Refrigerator | |||
| Stove | Water softener | Window Coverings | |||
| Walk out | Central air conditioning | ||||










































