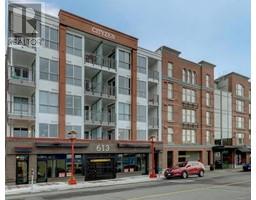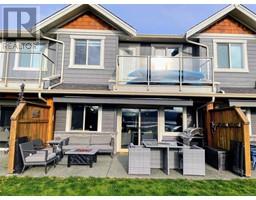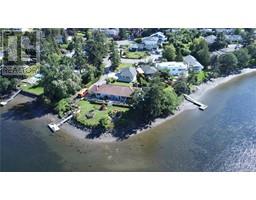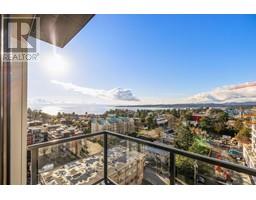306 501 Park Pl Esquimalt Town Square, Esquimalt, British Columbia, CA
Address: 306 501 Park Pl, Esquimalt, British Columbia
Summary Report Property
- MKT ID972954
- Building TypeApartment
- Property TypeSingle Family
- StatusBuy
- Added14 weeks ago
- Bedrooms3
- Bathrooms2
- Area1152 sq. ft.
- DirectionNo Data
- Added On12 Aug 2024
Property Overview
3 BEDROOM in beautiful Esquimalt Town Square. The ultimate townhouse alternative with main floor living! List of features in this luxury building will impress: A/C (Geothermal Heat Pump), Gas Connection on Patio (for Natural Gas BBQ), 9'6'' ceilings, premium Fisher & Paykel/Bosch appliance package, Custom Benson cabinetry, Solid Core Doors Throughout, Primary w/Walk-In Closet & Ensuite w/heated floor, Under Ground Secure Parking Stall w/ EV rough-in, and Bike Storage plus Massive Storage Locker. The fantastic layout with great separation between the 3 generous sized bedrooms. The open concept dining/living/kitchen is well designed with great proportions and loads of natural light thanks to the massive wall of WEST facing windows. The space is designed around the grand kitchen island and framed by a reclaimed brick feature wall. Well run strata with a real sense of community. Best location in town steps from several parks, rec centre, public library, and the new coffee shop and pub! (id:51532)
Tags
| Property Summary |
|---|
| Building |
|---|
| Level | Rooms | Dimensions |
|---|---|---|
| Main level | Ensuite | 10'5 x 5'0 |
| Bedroom | 10'8 x 10'1 | |
| Bathroom | 9'9 x 5'1 | |
| Bedroom | 10'1 x 9'10 | |
| Living room/Dining room | 10'1 x 25'0 | |
| Kitchen | 9'10 x 9'2 | |
| Bedroom | 12'6 x 9'1 |
| Features | |||||
|---|---|---|---|---|---|
| Air Conditioned | |||||















































