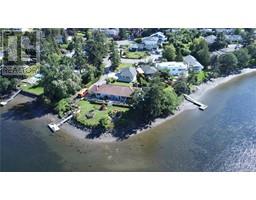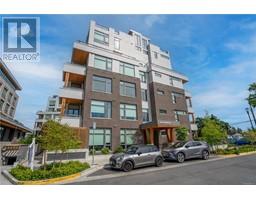723 Stancombe Pl Gorge Vale, Esquimalt, British Columbia, CA
Address: 723 Stancombe Pl, Esquimalt, British Columbia
Summary Report Property
- MKT ID972383
- Building TypeDuplex
- Property TypeSingle Family
- StatusBuy
- Added4 hours ago
- Bedrooms3
- Bathrooms2
- Area1508 sq. ft.
- DirectionNo Data
- Added On12 Aug 2024
Property Overview
BINGO! You got it: Rare legal “Side by Side” strata-titled duplex in an amazing location immediately on the E&N Commuter Trail system. Have you been looking for a wonderful extended family-purchase opportunity? Now you can acquire both sides together or separately. 721 Stancombe is listed at $699,900 & 723 Stancombe is listed at $899,900. with RV/Boat parking. Situated at the very end of the cul-de-sac with rare wide-street parking and immediate Commuter Trail access from your driveway. 3 good-sized bedrooms with 4-piece baths up on each side. Laundry room is also up on this one. 2-piece baths on main floor & generous living spaces. Single attached garages & two car driveways. The views are lovely. The backyards are great. Strata titled in 1993 (see registered Strata Plan) but have always been owned by one family as a rental property. Only common expense is Insurance at this time. Thetis Cove, Plumper Bay, Admirals Walk Shopping Plaza, 4 Mile Restaurant / Pub and Portage Park, are all a matter of minutes away via this off-street, enjoyable, paved Trail system. Get the kids used to bike riding to amenities. Your dog will love the walk to Plumper Bay pathways and Portage Park. Admirals Walk Plaza has every amenity you could need and an array of meeting places to have coffee or grab a meal. Golfers? This is so close to Gorge Vale! Currently tenanted, so please give us a full 24 hours notice for showings. Showings are to start August 6th. Much thanks. (id:51532)
Tags
| Property Summary |
|---|
| Building |
|---|
| Level | Rooms | Dimensions |
|---|---|---|
| Second level | Bathroom | 10'4 x 6'0 |
| Bedroom | 13'6 x 9'11 | |
| Bedroom | 13'8 x 9'6 | |
| Primary Bedroom | 15'2 x 13'0 | |
| Main level | Laundry room | 6'1 x 5'7 |
| Patio | 13'5 x 13'4 | |
| Bathroom | 5'0 x 4'11 | |
| Kitchen | 12'4 x 8'11 | |
| Dining room | 13'0 x 9'8 | |
| Living room | 15'10 x 12'2 | |
| Entrance | 7'9 x 5'2 | |
| Additional Accommodation | Kitchen | 10'4 x 6'5 |
| Features | |||||
|---|---|---|---|---|---|
| Refrigerator | Stove | Washer | |||
| Dryer | None | ||||





















































































