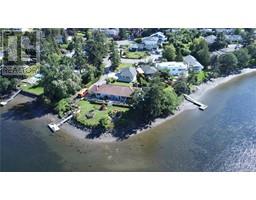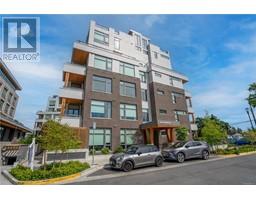4 1182 Colville Rd Greenside Mews, Esquimalt, British Columbia, CA
Address: 4 1182 Colville Rd, Esquimalt, British Columbia
Summary Report Property
- MKT ID969562
- Building TypeHouse
- Property TypeSingle Family
- StatusBuy
- Added3 weeks ago
- Bedrooms3
- Bathrooms3
- Area1539 sq. ft.
- DirectionNo Data
- Added On16 Jul 2024
Property Overview
Welcome to this stunning 3-bedroom, 3-bathroom home in Esquimalt, perfect for young families! The main floor boasts an open-concept living/dining area with gorgeous wood floors, an electric fireplace, and a convenient powder room. The bright kitchen features stainless steel appliances, a breakfast bar, and an outdoor patio ideal for morning coffee. Upstairs, the primary bedroom includes a full ensuite and walk-in closet, and two other generously sized bedrooms. A full bathroom and laundry complete the upper floor. Located steps from the Gorge Vale Golf Course, near schools, amenities, and just minutes from downtown Victoria and the Westshore, this home offers the best of both worlds. Enjoy the benefits of a single-family home with the added perks of strata living, including yard and exterior maintenance. Move-in ready, all that's left is to unpack and enjoy your new home! (id:51532)
Tags
| Property Summary |
|---|
| Building |
|---|
| Level | Rooms | Dimensions |
|---|---|---|
| Second level | Laundry room | 7'0 x 6'1 |
| Bathroom | 7'0 x 8'4 | |
| Bedroom | 10'2 x 11'9 | |
| Bedroom | 10'2 x 10'5 | |
| Ensuite | 7'0 x 7'11 | |
| Primary Bedroom | 13'10 x 13'10 | |
| Main level | Patio | 8'1 x 10'0 |
| Storage | 7 ft x 3 ft | |
| Bathroom | 6'10 x 5'3 | |
| Dining room | 6'10 x 11'4 | |
| Living room | 14'0 x 17'9 | |
| Kitchen | 6'10 x 11'6 | |
| Entrance | 10'7 x 13'6 |
| Features | |||||
|---|---|---|---|---|---|
| Central location | Level lot | Private setting | |||
| Southern exposure | Other | None | |||





















































