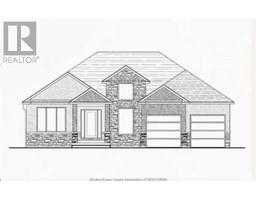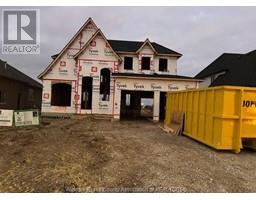2617 GESTO ROAD, Essex, Ontario, CA
Address: 2617 GESTO ROAD, Essex, Ontario
Summary Report Property
- MKT ID25002641
- Building TypeNo Data
- Property TypeNo Data
- StatusBuy
- Added10 hours ago
- Bedrooms3
- Bathrooms2
- Area0 sq. ft.
- DirectionNo Data
- Added On10 Feb 2025
Property Overview
Welcome to this charming 3-level side-split home, nestled on nearly one acre of land, offering both privacy and space to enjoy. With a single-car detached garage, this property blends the comfort of suburban living with the tranquility of nature. The backyard is an entertainer's dream, featuring a beautiful inground pool, perfect for relaxing or hosting summer gatherings. In 2024, 4,000 sq. ft. of premium concrete was professionally installed, providing ample space for outdoor activities, lounging, and creating a true backyard oasis. A 12x24 shed offers additional storage, and a cozy fire pit provides the ideal spot to unwind and enjoy the outdoors. Don't miss out on this rare opportunity to own a versatile home with outstanding outdoor features! (id:51532)
Tags
| Property Summary |
|---|
| Building |
|---|
| Land |
|---|
| Level | Rooms | Dimensions |
|---|---|---|
| Second level | 5pc Bathroom | Measurements not available |
| Office | Measurements not available | |
| Bedroom | Measurements not available | |
| Bedroom | Measurements not available | |
| Lower level | Storage | Measurements not available |
| Laundry room | Measurements not available | |
| Utility room | Measurements not available | |
| Family room | Measurements not available | |
| Main level | 3pc Bathroom | Measurements not available |
| Foyer | Measurements not available | |
| Dining room | Measurements not available | |
| Living room | Measurements not available | |
| Kitchen | Measurements not available | |
| Primary Bedroom | Measurements not available |
| Features | |||||
|---|---|---|---|---|---|
| Concrete Driveway | Front Driveway | Side Driveway | |||
| Detached Garage | Garage | Dishwasher | |||
| Dryer | Refrigerator | Stove | |||
| Washer | Central air conditioning | ||||
















































