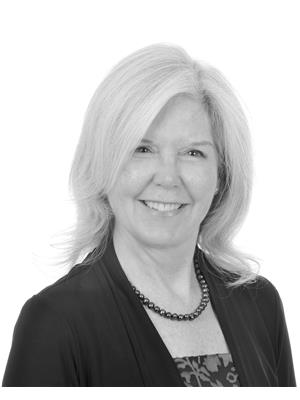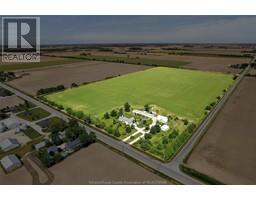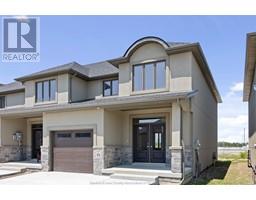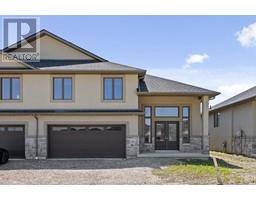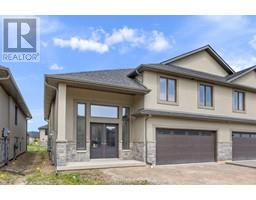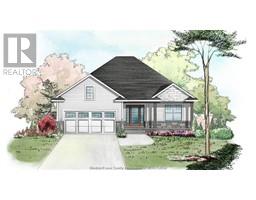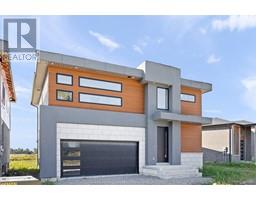8389 Concession 8, Essex, Ontario, CA
Address: 8389 Concession 8, Essex, Ontario
Summary Report Property
- MKT ID24014125
- Building TypeHouse
- Property TypeSingle Family
- StatusBuy
- Added2 weeks ago
- Bedrooms3
- Bathrooms2
- Area2031 sq. ft.
- DirectionNo Data
- Added On18 Jun 2024
Property Overview
Here’s your chance to move to the County! Escape from the city, the traffic and congestion. This charming 3-bedroom home offers a convenient main floor master bedroom with ensuite and main floor laundry. The updated modern kitchen boasts a large island, quartz countertops and lots of cupboards. Enjoy spacious, light-filled rooms throughout. Includes an extra-large 2 1/2 car attached garage with inside entry. Recent upgrades include renovated bathrooms, flooring and fixtures, furnace and air conditioning (Jan 2023), eavestroughs (Feb 2024), all appliances are included {purchased in 2023}, and a brand new septic system installed June 2024. Experience the perfect blend of modern comfort and country charm in this serene setting. Just move in and enjoy the sunsets from your front porch. (id:51532)
Tags
| Property Summary |
|---|
| Building |
|---|
| Land |
|---|
| Level | Rooms | Dimensions |
|---|---|---|
| Second level | Bedroom | Measurements not available |
| Bedroom | Measurements not available | |
| Main level | 4pc Bathroom | Measurements not available |
| 4pc Ensuite bath | Measurements not available | |
| Primary Bedroom | Measurements not available | |
| Laundry room | Measurements not available | |
| Eating area | Measurements not available | |
| Kitchen | Measurements not available | |
| Living room | Measurements not available |
| Features | |||||
|---|---|---|---|---|---|
| Double width or more driveway | Front Driveway | Gravel Driveway | |||
| Attached Garage | Garage | Inside Entry | |||
| Dishwasher | Dryer | Refrigerator | |||
| Stove | Washer | Central air conditioning | |||




































