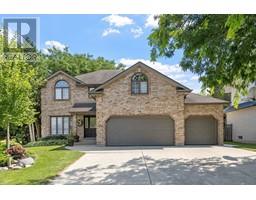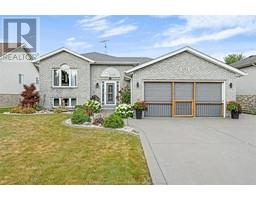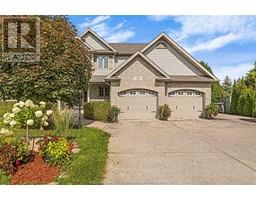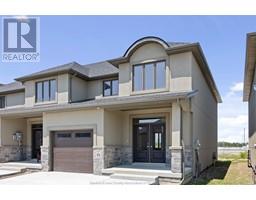168 OAK DRIVE, Essex, Ontario, CA
Address: 168 OAK DRIVE, Essex, Ontario
Summary Report Property
- MKT ID24016169
- Building TypeHouse
- Property TypeSingle Family
- StatusBuy
- Added18 weeks ago
- Bedrooms4
- Bathrooms4
- Area0 sq. ft.
- DirectionNo Data
- Added On11 Jul 2024
Property Overview
Unbelievable 2 storey updated home in a quiet residential neighbourhood next to a vibrant new park. This bright and spacious 4 bedroom and 3.5 bathroom home has all the features you are looking for - quality eat-in kitchen with island, stone counter tops, new flooring, stainless appliances including wine fridge, updated living/ dining room, large family room, main floor powder room, main floor laundry, primary bedroom with 4 pc ensuite & skylight, finished basement with additional family room/ bar. 2 car garage with interior access and side yard man door. Fence and landscaped backyard includes green space, on ground pool with custom deck built around it, gazebo, and privacy trees. Roof approx 10 years, Furnace & AC replaced 2020. Quick access to shopping, schools, and HWY 3. Contact listing agent to view your next home. (id:51532)
Tags
| Property Summary |
|---|
| Building |
|---|
| Land |
|---|
| Level | Rooms | Dimensions |
|---|---|---|
| Second level | 4pc Ensuite bath | Measurements not available |
| 4pc Bathroom | Measurements not available | |
| Primary Bedroom | Measurements not available | |
| Bedroom | Measurements not available | |
| Bedroom | Measurements not available | |
| Basement | 4pc Bathroom | Measurements not available |
| Family room | Measurements not available | |
| Storage | Measurements not available | |
| Bedroom | Measurements not available | |
| Main level | 2pc Bathroom | Measurements not available |
| Laundry room | Measurements not available | |
| Kitchen | Measurements not available | |
| Family room | Measurements not available | |
| Dining room | Measurements not available | |
| Living room | Measurements not available |
| Features | |||||
|---|---|---|---|---|---|
| Concrete Driveway | Finished Driveway | Front Driveway | |||
| Attached Garage | Garage | Dryer | |||
| Refrigerator | Stove | Washer | |||
| Central air conditioning | |||||


































































