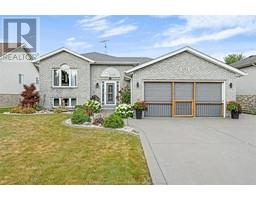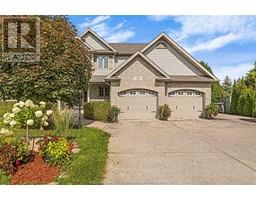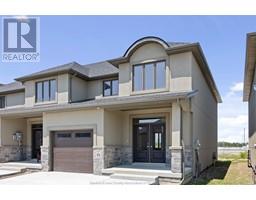257 ROBINSON AVENUE, Essex, Ontario, CA
Address: 257 ROBINSON AVENUE, Essex, Ontario
Summary Report Property
- MKT ID24012658
- Building TypeHouse
- Property TypeSingle Family
- StatusBuy
- Added19 weeks ago
- Bedrooms5
- Bathrooms3
- Area0 sq. ft.
- DirectionNo Data
- Added On11 Jul 2024
Property Overview
Discover this stunning property in the heart of Essex, nestled at the end of a peaceful street with an oversized yard! Enjoy all the conveniences of city living with a charming countryside atmosphere. This property is truly unbeatable. The professionally landscaped front lawn features low-maintenance astroturf offering year-round beauty without the upkeep. Inside, the spacious open-concept living area is bathed in natural light and highlights a gorgeous kitchen with a large island, complete with a disposal unit and stainless steel appliances. The primary bdrm is a true retreat, featuring a luxurious ensuite bath and a spacious walk-in closet. Step outside to a two-tier deck, equipped with twin gazebos, and enjoy private access to a hot tub directly from the primary bdrm. The partially finished basement adds even more value, featuring a 4th bdrm and a full bath, perfect for guests or additional family members. This spectacular home is ready for you to move in and make it yours. (id:51532)
Tags
| Property Summary |
|---|
| Building |
|---|
| Land |
|---|
| Level | Rooms | Dimensions |
|---|---|---|
| Lower level | Bedroom | Measurements not available |
| Bedroom | Measurements not available | |
| 2pc Bathroom | Measurements not available | |
| Sunroom/Fireplace | Measurements not available | |
| Utility room | Measurements not available | |
| Laundry room | Measurements not available | |
| Bedroom | Measurements not available | |
| Family room | Measurements not available | |
| Main level | 4pc Ensuite bath | Measurements not available |
| 4pc Bathroom | Measurements not available | |
| Bedroom | Measurements not available | |
| Bedroom | Measurements not available | |
| Primary Bedroom | Measurements not available | |
| Living room/Fireplace | Measurements not available | |
| Dining room | Measurements not available | |
| Kitchen | Measurements not available | |
| Living room | Measurements not available | |
| Foyer | Measurements not available |
| Features | |||||
|---|---|---|---|---|---|
| Concrete Driveway | Finished Driveway | Attached Garage | |||
| Garage | Inside Entry | Hot Tub | |||
| Dishwasher | Dryer | Garburator | |||
| Washer | Two stoves | Central air conditioning | |||














































