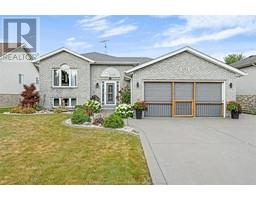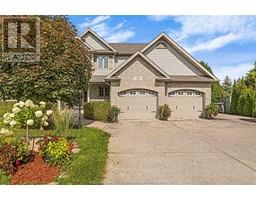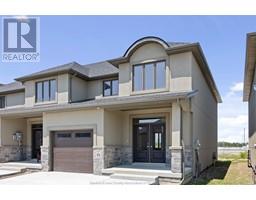14004 County Rd 15, Essex, Ontario, CA
Address: 14004 County Rd 15, Essex, Ontario
Summary Report Property
- MKT ID24014502
- Building TypeHouse
- Property TypeSingle Family
- StatusBuy
- Added18 weeks ago
- Bedrooms5
- Bathrooms4
- Area0 sq. ft.
- DirectionNo Data
- Added On16 Jul 2024
Property Overview
Beautiful hardwood & ceramic cover the main flr which features a spacious kitchen w/walk-in pantry, primary bed w/ensuite 4pc bath, custom walk-in closet, a second bdrm/office, open living/dining area, laundry room right off the heated garage & a 2pc bath. Second flr has a lounge/living area leading to another bdrm w/ample closet space & 4pc bath. In the lower lvl you’ll find an excellent rec/living area w/wet bar & pool table, 2 additional bedrooms, 4pc bath, huge cold storage area & a grade entrance up to the garage. The utility room has space for an exercise area. Outside enjoy an incredible covered patio(over 600 sq ft) w/a recently epoxied floor. The workshop is 32x40, has heated floors, a 3pc bath & laundry sink w/separate boiler system for hot water, 200 amp service, 2 large doors (9x12 and 9x10) and an attached 9x40 lean-to for tons of outdoor storage. Concrete u-driveway & parking for min 10 vehicles. Landscaped gardens & fruit trees compliment the outdoor space perfectly. (id:51532)
Tags
| Property Summary |
|---|
| Building |
|---|
| Land |
|---|
| Level | Rooms | Dimensions |
|---|---|---|
| Second level | Living room | Measurements not available |
| Bedroom | Measurements not available | |
| 4pc Bathroom | Measurements not available | |
| Basement | Storage | Measurements not available |
| Utility room | Measurements not available | |
| Cold room | Measurements not available | |
| Recreation room | Measurements not available | |
| 4pc Bathroom | Measurements not available | |
| Bedroom | Measurements not available | |
| Bedroom | Measurements not available | |
| Main level | 2pc Bathroom | Measurements not available |
| Bedroom | Measurements not available | |
| 5pc Ensuite bath | Measurements not available | |
| Primary Bedroom | Measurements not available | |
| Laundry room | Measurements not available | |
| Kitchen | Measurements not available | |
| Dining room | Measurements not available | |
| Living room/Fireplace | Measurements not available | |
| Foyer | Measurements not available |
| Features | |||||
|---|---|---|---|---|---|
| Double width or more driveway | Circular Driveway | Concrete Driveway | |||
| Attached Garage | Garage | Heated Garage | |||
| Central Vacuum | Dishwasher | Dryer | |||
| Microwave Range Hood Combo | Refrigerator | Stove | |||
| Washer | Central air conditioning | ||||



































































