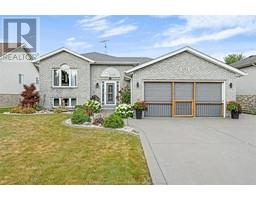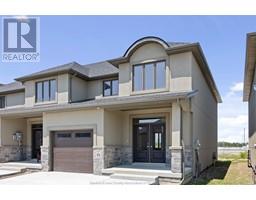14 WILLOW CRESCENT, Essex, Ontario, CA
Address: 14 WILLOW CRESCENT, Essex, Ontario
Summary Report Property
- MKT ID24019180
- Building TypeHouse
- Property TypeSingle Family
- StatusBuy
- Added13 weeks ago
- Bedrooms4
- Bathrooms3
- Area0 sq. ft.
- DirectionNo Data
- Added On20 Aug 2024
Property Overview
WELCOME TO 14 WILLOW CRES IN THE NEIGHBORHOOD KNOWN AS TULLEY MEADOWS IN THE TOWN OF ESSEX. THIS SPACIOUS FAMILY HOME IS 2500 SQ FT ON A QUIET CUL-DE-SAC OFFERING 3 LARGE BEDROOMS & 2.5 BATHS. THE MAIN FLOOR OFFERS A LARGE FOYER, HALF BATH, LIVING ROOM, DINING ROOM, EAT IN KITCHEN & FAMILY ROOM WITH A GAS FIREPLACE. TAKE THE LARGE OAK STAIRCASE UPSTAIRS WHERE YOU WILL FIND A FULL BATH, 2ND FLOOR LAUNDRY ROOM & 3 VERY LARGE BEDROOMS INCLUDING THE MASTER WITH ENSUITE & WIC. DOWNSTAIRS YOU WILL FIND A FULL HIGH AND DRY PARTIALLY FINISHED BASEMENT WITH A LARGE FAMILY ROOM, UTILITY ROOM, WOODWORKING WORK SHOP & COLD CELLAR. OUTSIDE YOU WILL FIND BOTH FRONT & REAR COVERED PORCHES, A NICELY LANDSCAPED REAR YARD SPANNING 130'IN WIDTH, LOADS OF PARKING WITH THE 3 CAR WIDE DRIVEWAY PLUS THE 2 CAR GARAGE. WALKING DISTANCE TO SCHOOLS, PARKS & TRAILS. (id:51532)
Tags
| Property Summary |
|---|
| Building |
|---|
| Land |
|---|
| Level | Rooms | Dimensions |
|---|---|---|
| Second level | Laundry room | Measurements not available |
| 4pc Bathroom | Measurements not available | |
| Bedroom | Measurements not available | |
| Bedroom | Measurements not available | |
| 4pc Ensuite bath | Measurements not available | |
| Primary Bedroom | Measurements not available | |
| Basement | Cold room | Measurements not available |
| Workshop | Measurements not available | |
| Utility room | Measurements not available | |
| Family room | Measurements not available | |
| Main level | Living room/Fireplace | Measurements not available |
| Kitchen | Measurements not available | |
| Dining room | Measurements not available | |
| Family room | Measurements not available | |
| Foyer | Measurements not available | |
| 2pc Bathroom | Measurements not available |
| Features | |||||
|---|---|---|---|---|---|
| Cul-de-sac | Double width or more driveway | Concrete Driveway | |||
| Finished Driveway | Front Driveway | Attached Garage | |||
| Garage | Inside Entry | Dryer | |||
| Refrigerator | Stove | Washer | |||
| Central air conditioning | |||||





































































