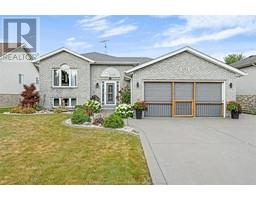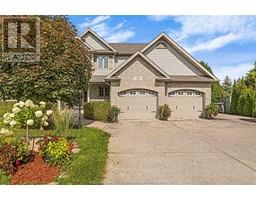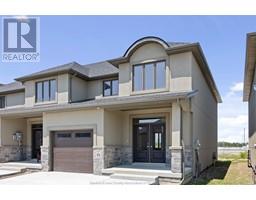103 REED STREET, Essex, Ontario, CA
Address: 103 REED STREET, Essex, Ontario
Summary Report Property
- MKT ID24014242
- Building TypeRow / Townhouse
- Property TypeSingle Family
- StatusBuy
- Added22 weeks ago
- Bedrooms4
- Bathrooms4
- Area0 sq. ft.
- DirectionNo Data
- Added On18 Jun 2024
Property Overview
Welcome to the heart of Essex, where you'll be captivated by the high-end features of this luxury townhome, only 1.5 years old. Upon entering through the large double doors, you are greeted by a spacious foyer that leads into this expansive home with 3+1 bedrooms and 3.5 bathrooms. The property boasts a double concrete driveway and a two-car garage with an automatic opener and keypad access. The main level features a bright foyer, an open-concept living area, and a beautiful kitchen with a center island, backsplash, and quartz countertops throughout. This level also includes a master bedroom with an ensuite and a half bathroom. Upstairs, you'll find two additional bedrooms and a full bath. The lower level offers a second kitchen, an additional bedroom and bathroom, and a grade entrance to a lovely backyard with a new deck. Conveniently located near Highway 3, shopping, restaurants, and an outstanding recreation center, this townhome offers both luxury and convenience. (id:51532)
Tags
| Property Summary |
|---|
| Building |
|---|
| Land |
|---|
| Level | Rooms | Dimensions |
|---|---|---|
| Second level | 4pc Bathroom | Measurements not available |
| Bedroom | Measurements not available | |
| Bedroom | Measurements not available | |
| Lower level | 3pc Bathroom | Measurements not available |
| Storage | Measurements not available | |
| Laundry room | Measurements not available | |
| Bedroom | Measurements not available | |
| Family room | Measurements not available | |
| Main level | 2pc Bathroom | Measurements not available |
| 3pc Ensuite bath | Measurements not available | |
| Primary Bedroom | Measurements not available | |
| Living room | Measurements not available | |
| Dining room | Measurements not available | |
| Kitchen | Measurements not available | |
| Foyer | Measurements not available |
| Features | |||||
|---|---|---|---|---|---|
| Double width or more driveway | Concrete Driveway | Finished Driveway | |||
| Attached Garage | Garage | Inside Entry | |||
| Dishwasher | Dryer | Washer | |||
| Two stoves | Central air conditioning | ||||






















































