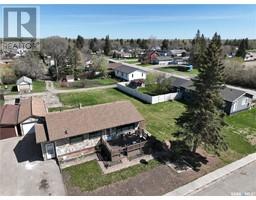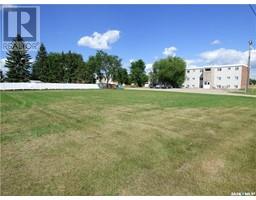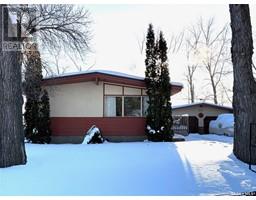200 Sussex AVENUE, Esterhazy, Saskatchewan, CA
Address: 200 Sussex AVENUE, Esterhazy, Saskatchewan
Summary Report Property
- MKT IDSK975878
- Building TypeHouse
- Property TypeSingle Family
- StatusBuy
- Added1 weeks ago
- Bedrooms2
- Bathrooms1
- Area761 sq. ft.
- DirectionNo Data
- Added On06 Apr 2025
Property Overview
Now here is a property that will certainly catch your eye! 200 Sussex Ave in Esterhazy provides 2 Lots in a country-like setting. Lots of trees and shrubs not only provide privacy but it brings a whole dynamic to acreage living right in Esterhazy! If you are looking for a starter home that you can gradually work your way up to a larger home, this Lot and location offers just that. Property boasts a smaller home consisting of 761 sq ft and it is a cozy 2 bedroom home with a spacious kitchen and dining area, modern 4 pc bathroom and a very large livingroom. The basement is partially finished and features a large cold storage room, laundry room, utility area. It may be a smaller home however, you could in turn, build a future home on this site to whatever you desire. HUGE added features are the 2 garages. The single garage is fully insulated with overhead radiant heat and is complete with a workbench and new air compressor. The 2nd garage is a 2 car garage and is not insulated. The yard is amazing with a crushed rock fire pit area complimented with garden boxes. Interlocking patio blocks finish the sidewalk and patio area between the garage and the home. The long asphalt driveway is not only a bonus but again, provides the curb appeal to have you wanting to see more! It truly is Home Sweet Home. Start planning today and contact your agent for more details . (id:51532)
Tags
| Property Summary |
|---|
| Building |
|---|
| Level | Rooms | Dimensions |
|---|---|---|
| Basement | Other | 15'3" x 13'5" |
| Storage | 13'8" x 6'6" | |
| Laundry room | 10'9" x 8'9" | |
| Utility room | 8' x 8' | |
| Main level | Kitchen | 14'2" x 9'10"' |
| Living room | 17'2" x 11'2" | |
| Other | 6'9" x 4'3" | |
| Bedroom | 11'4" x 9'3" | |
| Bedroom | 11'4" x 7'4" | |
| 4pc Bathroom | 6' x 5' | |
| Foyer | 9'6" x 3'7" |
| Features | |||||
|---|---|---|---|---|---|
| Treed | Corner Site | Rectangular | |||
| Double width or more driveway | Sump Pump | Detached Garage | |||
| Detached Garage | Parking Pad | Heated Garage | |||
| Parking Space(s)(7) | Washer | Refrigerator | |||
| Dryer | Window Coverings | Garage door opener remote(s) | |||
| Stove | Central air conditioning | ||||



















































