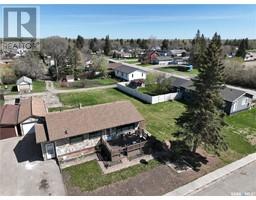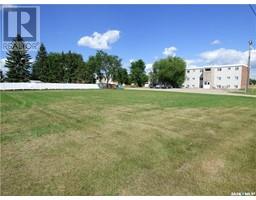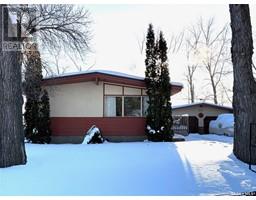231 George CRESCENT, Esterhazy, Saskatchewan, CA
Address: 231 George CRESCENT, Esterhazy, Saskatchewan
Summary Report Property
- MKT IDSK001920
- Building TypeHouse
- Property TypeSingle Family
- StatusBuy
- Added1 weeks ago
- Bedrooms3
- Bathrooms2
- Area1058 sq. ft.
- DirectionNo Data
- Added On08 Apr 2025
Property Overview
PRICED TO SELL! 231 George Crescent is located in a mature family neighborhood and is close to the Elementary School. Should you be looking for a renovation project or a house to flip, this great price is very enticing! With 1058 sq ft, this 3 bedroom bungalow offers a surprising amount of space. It features European style cabinetry in the kitchen with an adjacent roomy dining area and an incredible sized livingroom with a North facing front window. On the main floor you will find the main 4 pc bathroom as well as a 2 pc ensuite off the primary bedroom. The middle bedroom features patio doors out to a preserved wood deck to enjoy the 70 x 122 sq ft lot. Metal roof and attached 2 car garage with entrance directly into the house is a great feature for your added convenience. Insulation in the attic is an R50 value with batting and blow-in insulation. Basement will need finishing, however, it offers a great amount of space for a potential rec room area and another added room for storage or to set up as you desire. Utility room houses the laundry room (washer & dryer may be different than seen in the pictures). Mid efficient furnace, NG water heater in 2014; 100 amp panel, water softener, central vac. Pricing is set accordingly to enable yo to do the updates and finishings you would desire. So, if you are looking for a project to show your handiwork this property is for you. Garage is insulated and offers the space for a workbench and work area for your projects. Patio area with fire pit is a feature you will be sure to enjoy. Call for more information and to book your personal viewing today (id:51532)
Tags
| Property Summary |
|---|
| Building |
|---|
| Level | Rooms | Dimensions |
|---|---|---|
| Basement | Other | 25'3" x 16'5" |
| Other | 12' x 9'4" | |
| Other | 12'1" x 8'3" | |
| Other | 21'10" x 13'3" | |
| Media | 5'6" x 4'7" | |
| Main level | Kitchen | 10' x 6'10" |
| Foyer | 6'10" x 5' | |
| Dining room | 11'3" x 9'8" | |
| Living room | 18' x 12'4" | |
| Bedroom | 12' x 10'1" | |
| Bedroom | 13'6" x 8'11" | |
| 4pc Bathroom | 8'1" x 4'10" | |
| Primary Bedroom | 13'5" x 11'6" | |
| 2pc Ensuite bath | 5'7" x 4'7" |
| Features | |||||
|---|---|---|---|---|---|
| Treed | Rectangular | Double width or more driveway | |||
| Attached Garage | Gravel | Parking Space(s)(3) | |||
| Washer | Refrigerator | Dishwasher | |||
| Dryer | Window Coverings | Garage door opener remote(s) | |||
| Stove | |||||
































