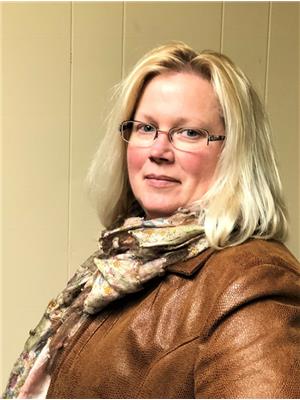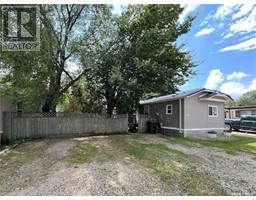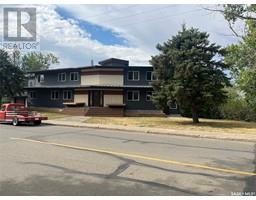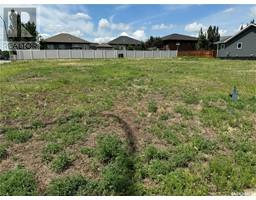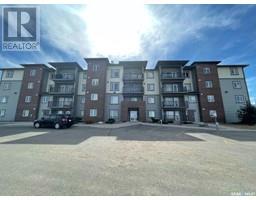1801 First STREET Westview EV, Estevan, Saskatchewan, CA
Address: 1801 First STREET, Estevan, Saskatchewan
2 Beds2 Baths1104 sqftStatus: Buy Views : 609
Price
$249,900
Summary Report Property
- MKT IDSK975991
- Building TypeHouse
- Property TypeSingle Family
- StatusBuy
- Added19 weeks ago
- Bedrooms2
- Bathrooms2
- Area1104 sq. ft.
- DirectionNo Data
- Added On10 Jul 2024
Property Overview
Located on a desirable corner lot in Westview area, this home has a 32 x 24 garage with a 12 x 24 workshop attached. The main floor features south facing kitchen, dining and living rooms allowing plenty of natural light all day. The living room, hallway and bedrooms all have oak hardwood floors. 3 bedrooms and a full bathroom complete the main floor. The basement is fully developed with a family room, large den, 3/4 bathroom, laundry and utility/storage room. The back yard is fully fenced and has a nice patio area, with direct access off one of the bedrooms. (id:51532)
Tags
| Property Summary |
|---|
Property Type
Single Family
Building Type
House
Storeys
1
Square Footage
1104 sqft
Title
Freehold
Neighbourhood Name
Westview EV
Land Size
6000 sqft
Built in
1956
Parking Type
Detached Garage,Parking Space(s)(4)
| Building |
|---|
Bathrooms
Total
2
Interior Features
Appliances Included
Refrigerator, Dishwasher, Window Coverings, Garage door opener remote(s), Hood Fan, Stove
Basement Type
Full (Finished)
Building Features
Features
Treed, Corner Site, Rectangular
Architecture Style
Bungalow
Square Footage
1104 sqft
Heating & Cooling
Cooling
Central air conditioning
Heating Type
Forced air
Parking
Parking Type
Detached Garage,Parking Space(s)(4)
| Land |
|---|
Lot Features
Fencing
Fence
| Level | Rooms | Dimensions |
|---|---|---|
| Basement | Family room | 23'7" x 22'9" |
| 3pc Bathroom | 6'5" x 7'5" | |
| Den | 11' x 14'8" | |
| Laundry room | 5'7" x 9'7" | |
| Utility room | 14'11" x 12' | |
| Storage | Measurements not available | |
| Main level | Kitchen | 10' x 8'5" |
| Dining room | 12' x 6'10" | |
| Living room | 11'7" x 20'3" | |
| Bedroom | 10' x 13'9" | |
| Den | 13'4" x 9'2" | |
| 4pc Bathroom | 6' x 9'11" | |
| Primary Bedroom | 11'2" x 13'3" |
| Features | |||||
|---|---|---|---|---|---|
| Treed | Corner Site | Rectangular | |||
| Detached Garage | Parking Space(s)(4) | Refrigerator | |||
| Dishwasher | Window Coverings | Garage door opener remote(s) | |||
| Hood Fan | Stove | Central air conditioning | |||






































