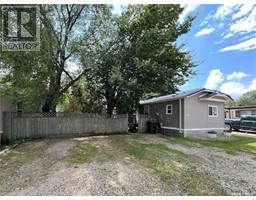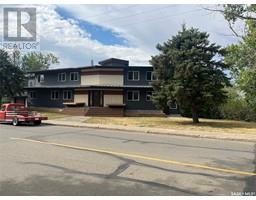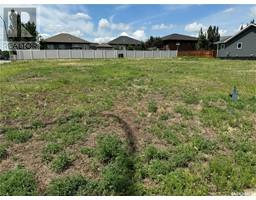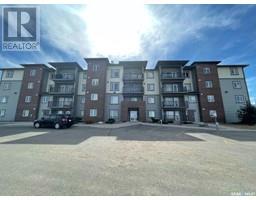1005 ISABELLE STREET Hillside, Estevan, Saskatchewan, CA
Address: 1005 ISABELLE STREET, Estevan, Saskatchewan
Summary Report Property
- MKT IDSK981434
- Building TypeDuplex
- Property TypeSingle Family
- StatusBuy
- Added13 weeks ago
- Bedrooms4
- Bathrooms2
- Area1008 sq. ft.
- DirectionNo Data
- Added On22 Aug 2024
Property Overview
**Raised Bungalow Duplex – Perfect Revenue Property!** This well-maintained raised bungalow is a fantastic investment opportunity, offering two spacious 1008 square foot units in a desirable up/down duplex configuration. Each unit features 2 generously-sized bedrooms, making it ideal for tenants seeking comfortable living spaces. The upper unit has been recently refreshed with fresh paint and new carpet, adding to its move-in ready appeal. Both units are equipped with their own laundry facilities, providing added convenience for tenants. Enjoy the outdoors in the nice-sized backyard, complete with a deck and patio, perfect for relaxation or entertaining. The property also boasts newer PVC windows and new shingles installed last year, ensuring durability and low maintenance for years to come. Whether you're looking to generate rental income or accommodate extended family, this well-cared-for property is a prime opportunity not to be missed! (id:51532)
Tags
| Property Summary |
|---|
| Building |
|---|
| Land |
|---|
| Level | Rooms | Dimensions |
|---|---|---|
| Basement | Living room | 13' x 13'5" |
| Kitchen/Dining room | 13'1" x 13'5" | |
| Laundry room | 9'10" x 5'1" | |
| Bedroom | 12' x 13'2" | |
| Bedroom | 13'2" x 11'11" | |
| 4pc Bathroom | 4'10" x 9'11" | |
| Main level | Kitchen/Dining room | 11'11" x 9'10" |
| Living room | 12' x 16'6" | |
| Bedroom | 13'6" x 11'1" | |
| Bedroom | 13'3" x 13'6" | |
| 4pc Bathroom | 4'11" x 9'10" | |
| Laundry room | 5'1" x 9'10" |
| Features | |||||
|---|---|---|---|---|---|
| Rectangular | Parking Pad | Parking Space(s)(2) | |||
| Washer | Refrigerator | Dryer | |||
| Stove | |||||





















































