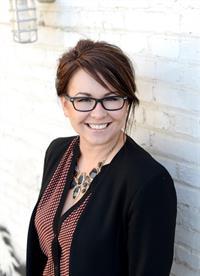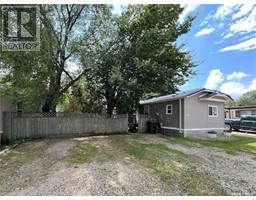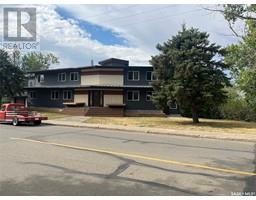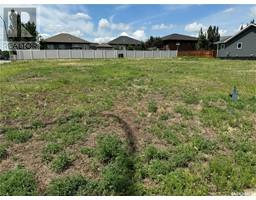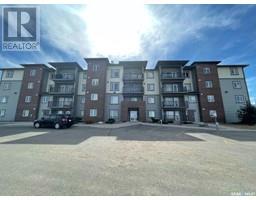705 Sun Valley DRIVE Bay Meadows, Estevan, Saskatchewan, CA
Address: 705 Sun Valley DRIVE, Estevan, Saskatchewan
Summary Report Property
- MKT IDSK974373
- Building TypeHouse
- Property TypeSingle Family
- StatusBuy
- Added19 weeks ago
- Bedrooms5
- Bathrooms3
- Area1628 sq. ft.
- DirectionNo Data
- Added On10 Jul 2024
Property Overview
This property is over 1600sqft, has a double attached garage and is located in the quiet Bay Meadows neighborhood. You enter the home directly into a large foyer. The living room is bright, inviting, has gleaming hardwood floors and shares a double sided gas fireplace with the dining room. The kitchen boasts ample cabinetry, island, hardwood floors and large pantry. The open concept lends itself well to entertaining with the spacious dining room being open to the kitchen with direct garden door access to the deck. The master bedroom is super spacious and includes a 3 piece bathroom and walk in closet. Two more bedrooms, and a lovely 4 piece bathroom completes this level. The recently remodeled basement includes an expansive family room, 2 bedrooms an office and the laundry/utility room. The yard is the true stunner here! It has an above ground swimming pool with a composite deck built around it with glass railings and covered bar. Bonus....there is a 3 piece bathroom with heated floors and outdoor access. This is the place you are going to want to spend your summer! (id:51532)
Tags
| Property Summary |
|---|
| Building |
|---|
| Land |
|---|
| Level | Rooms | Dimensions |
|---|---|---|
| Basement | Bedroom | 11'3" x 11'6" |
| Office | 12'7" x 9'11" | |
| Family room | 15'5" x 22'7" | |
| Laundry room | 12'6" x 11'3" | |
| 4pc Bathroom | 7' x 9'2" | |
| Bedroom | 12'7" x 11'11" | |
| Main level | Primary Bedroom | 15'5" x 12' |
| 3pc Ensuite bath | 6'2" x 5'1" | |
| Kitchen | 14'11" x 10'2" | |
| Dining room | 21'11" x 9'5" | |
| Living room | 13' x 12'11" | |
| Mud room | 5'3" x 8'4" | |
| Bedroom | 10'11" x 10'10" | |
| Bedroom | 12'1" x 8'11" | |
| 4pc Bathroom | 5'11" x 8'2" |
| Features | |||||
|---|---|---|---|---|---|
| Irregular lot size | Attached Garage | Parking Space(s)(4) | |||
| Washer | Refrigerator | Dishwasher | |||
| Dryer | Alarm System | Window Coverings | |||
| Garage door opener remote(s) | Hood Fan | Central Vacuum - Roughed In | |||
| Stove | Central air conditioning | ||||












































