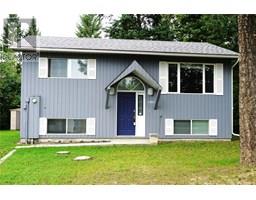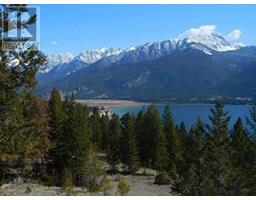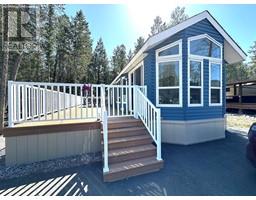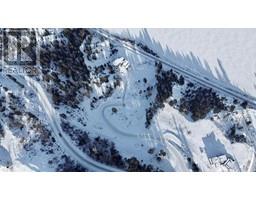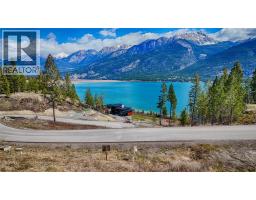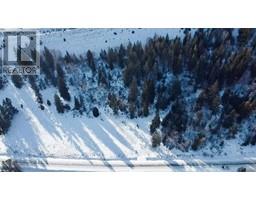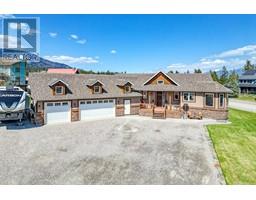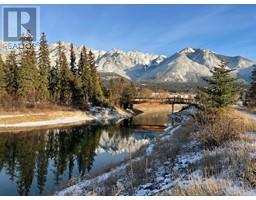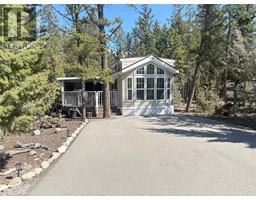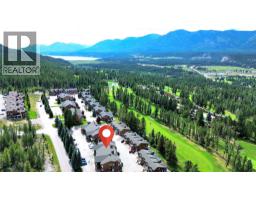5144 RIVERVIEW Crescent Fairmont/Columbia Lake, Fairmont Hot Springs, British Columbia, CA
Address: 5144 RIVERVIEW Crescent, Fairmont Hot Springs, British Columbia
Summary Report Property
- MKT ID10334375
- Building TypeHouse
- Property TypeSingle Family
- StatusBuy
- Added27 weeks ago
- Bedrooms6
- Bathrooms6
- Area3951 sq. ft.
- DirectionNo Data
- Added On06 Feb 2025
Property Overview
Here is an open floor plan, large home nestled in the tree's on the 12th fairway on Riverside Golf course in beautiful Fairmont Hot Springs. Amazing views of the Purcell mountains in the front and the Rocky mountains in the back. Perfect for family gatherings or for two families to share. With 6 bedrooms and 6 bathrooms and 3800 developed square feet, a separate coded entrance downstairs allowing for an ideal rental space. Current owners have run a very successful B&B for several years. The sprawling upper floor has a light filled, open kitchen, cozy family room with a fireplace, dining room and a lovely seating area. Three bedrooms with a new master ensuite and walk in closet. A large sprawling deck overlooking a great pie shaped, low maintenance yard.In the lower level, has a wet bar, very efficient wood burning fireplace, exercise area, 3 bedrooms with individual en-suites and a nice lounge area. Roxsol insulation used throughout for great sound proofing. 2 laundry area's, 1 up and 1 down. All new plumbing fixtures and all poly B has been removed. A huge double car garage with a side door for your golf cart. You will love the outdoor spaces with a fully fenced and gated backyard with multiple sitting areas and a great fire pit in a natural, serene private yard. Enjoy all of the valley amenities including golf, hiking, biking skiing and shopping, or soaking in the famous Fairmont Hot springs Pools. Call your REALTOR? today and enjoying the warmth only Fairmont gives. (id:51532)
Tags
| Property Summary |
|---|
| Building |
|---|
| Land |
|---|
| Level | Rooms | Dimensions |
|---|---|---|
| Basement | 4pc Ensuite bath | Measurements not available |
| 4pc Ensuite bath | Measurements not available | |
| Utility room | 8'2'' x 5'3'' | |
| Storage | 9'6'' x 7'5'' | |
| Storage | 14'6'' x 6'6'' | |
| Recreation room | 18'0'' x 13'3'' | |
| Bedroom | 11'9'' x 11'3'' | |
| Recreation room | 16'11'' x 13'3'' | |
| Bedroom | 13'8'' x 12'3'' | |
| Bedroom | 12'3'' x 8'5'' | |
| 4pc Ensuite bath | Measurements not available | |
| Family room | 15'4'' x 13'9'' | |
| Main level | 2pc Bathroom | Measurements not available |
| 4pc Bathroom | Measurements not available | |
| Laundry room | 8'3'' x 4'10'' | |
| Bedroom | 12'4'' x 9'6'' | |
| Bedroom | 10'0'' x 9'6'' | |
| 4pc Ensuite bath | Measurements not available | |
| Primary Bedroom | 16'9'' x 11'3'' | |
| Dining room | 11'8'' x 8'1'' | |
| Kitchen | 19'9'' x 11'11'' | |
| Family room | 15'4'' x 11'11'' | |
| Living room | 15'2'' x 11'4'' |
| Features | |||||
|---|---|---|---|---|---|
| Treed | Central island | Attached Garage(2) | |||
| Oversize | Refrigerator | Dishwasher | |||
| Dryer | Range - Electric | Washer | |||
























































