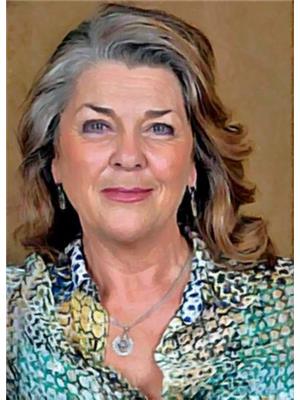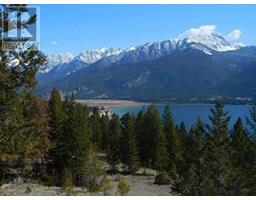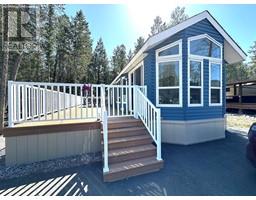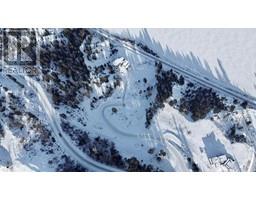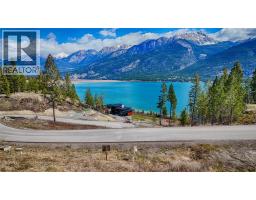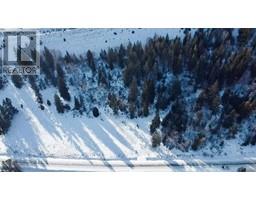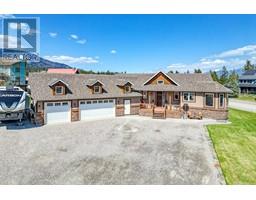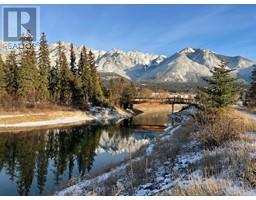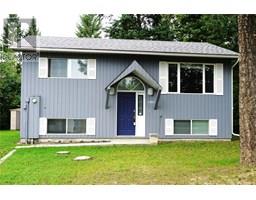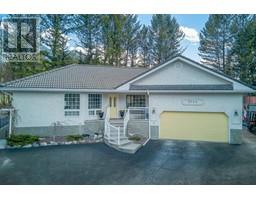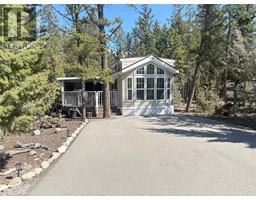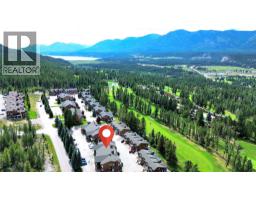6687 Columbia Estates Road Lot# 12 Fairmont/Columbia Lake, Fairmont Hot Springs, British Columbia, CA
Address: 6687 Columbia Estates Road Lot# 12, Fairmont Hot Springs, British Columbia
Summary Report Property
- MKT ID10344827
- Building TypeHouse
- Property TypeSingle Family
- StatusBuy
- Added10 weeks ago
- Bedrooms3
- Bathrooms3
- Area1700 sq. ft.
- DirectionNo Data
- Added On06 Jun 2025
Property Overview
Looking for your Columbia Lake - dream, Rocky Mountain view cabin? You just won the lottery with this one; here's your '649'! Big lot, and fully finished three-level snug, pine log home with cozy interiors and high ceilings, lots of skylit brightness throughout, all spaces neat and tidy from years of meticulous home owners' care and maintenance. A wood burning fireplace stove for evening crackle and pop and coziness with the popcorn and visits. Plus a backyard firepit for the hotdog roasts. Storage shed (8 x 10') for tools and a firewood storage shed. Lots of built in storage and closets throughout home for all the kids to come to visit, park their trailer or pitch their tent! Newer metal roof installation from the original one when built. Water system from Columbia Ridge Country Estates has it's own dedicated line up the north side of this lot to crest of hill - by easement on title, and further along north to two fire hydrants and stored firehose for local residents' own early response to any danger of a summer season fire breakout even before the local fire dep't response from the Fairmont Hot Springs firehall. Enjoy the seasons on Columbia Lake the way it was meant to be, building memories and watching the stars..., (id:51532)
Tags
| Property Summary |
|---|
| Building |
|---|
| Level | Rooms | Dimensions |
|---|---|---|
| Second level | Loft | 12'0'' x 7'0'' |
| Partial ensuite bathroom | Measurements not available | |
| Primary Bedroom | 12'0'' x 19'0'' | |
| Basement | Family room | 9'0'' x 24'0'' |
| Other | 9'0'' x 11'0'' | |
| 3pc Bathroom | 7'0'' x 9'0'' | |
| Bedroom | 13'0'' x 9'0'' | |
| Main level | Bedroom | 9'0'' x 12'0'' |
| Full bathroom | 7'0'' x 9'0'' | |
| Living room | 18'6'' x 10'6'' | |
| Kitchen | 13'0'' x 9'0'' |
| Features | |||||
|---|---|---|---|---|---|
| One Balcony | See Remarks | RV | |||
| Refrigerator | Dishwasher | Dryer | |||
| Range - Electric | Water Heater - Electric | Microwave | |||
| Washer | |||||































