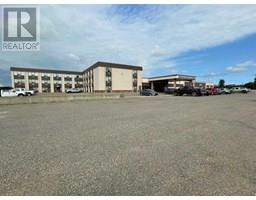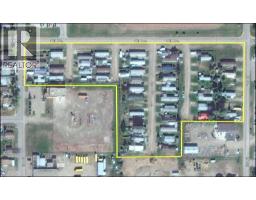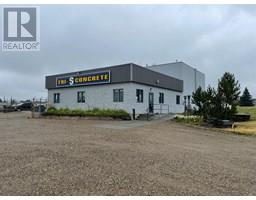10901 105 Avenue, Fairview, Alberta, CA
Address: 10901 105 Avenue, Fairview, Alberta
Summary Report Property
- MKT IDA2186253
- Building TypeHouse
- Property TypeSingle Family
- StatusBuy
- Added3 weeks ago
- Bedrooms3
- Bathrooms1
- Area820 sq. ft.
- DirectionNo Data
- Added On13 Mar 2025
Property Overview
This property is a fantastic opportunity for first-time homebuyers or those looking to downsize without sacrificing comfort and style. The property boasts a large, fully fenced yard on TWO lots making it perfect for families and pets to enjoy. Being across the street from the local skate + water park and a short walk from downtown for all of your shopping needs makes this home even more ideal for families.Step inside to find a beautifully renovated interior with modern finishes. The open-concept living space is highlighted by ample natural light, sleek laminate flooring, and energy-efficient LED lighting throughout. The heart of this home is the stunning kitchen, complete with stainless steel appliances, a large island with seating, and plenty of cabinet space. The living room is a cozy retreat with space for a large TV and comfortable seating, making it a perfect spot for family movie nights.The home features three spacious bedrooms, each with large windows and ample closet space. The modern bathroom includes a stylish vanity and a tiled shower/tub combo. Additionally, the basement offers plenty of storage space to suit your needs. Enjoy off-street parking with a dedicated driveway. Call your favorite real estate agent to book a private showing! (id:51532)
Tags
| Property Summary |
|---|
| Building |
|---|
| Land |
|---|
| Level | Rooms | Dimensions |
|---|---|---|
| Main level | 4pc Bathroom | 6.33 Ft x 6.83 Ft |
| Primary Bedroom | 8.50 Ft x 13.17 Ft | |
| Bedroom | 8.67 Ft x 11.08 Ft | |
| Bedroom | 8.67 Ft x 8.08 Ft |
| Features | |||||
|---|---|---|---|---|---|
| Back lane | PVC window | Detached Garage(1) | |||
| Refrigerator | Dishwasher | Stove | |||
| Dryer | Microwave | None | |||





































