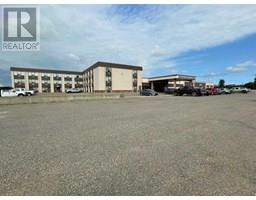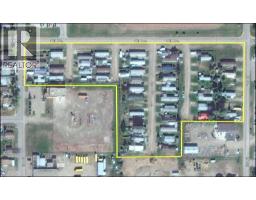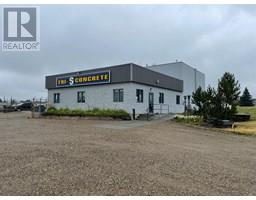11344 112 Avenue, Fairview, Alberta, CA
Address: 11344 112 Avenue, Fairview, Alberta
Summary Report Property
- MKT IDA2198488
- Building TypeHouse
- Property TypeSingle Family
- StatusBuy
- Added3 weeks ago
- Bedrooms4
- Bathrooms4
- Area1899 sq. ft.
- DirectionNo Data
- Added On08 Mar 2025
Property Overview
Discover the perfect blend of comfort and functionality in this spacious 1,899 sq. ft. 4 bedroom, 4 bathroom two-storey home, nestled in a quiet residential neighborhood. Designed for family living and entertaining, the open-concept kitchen features an extra-large island and seamlessly flows into the dining area.The main floor offers convenience and versatility with a laundry room, office space, cozy living room, and a half bath. The attached heated triple car garage includes a single drive-through bay—ideal for backyard access and landscaping needs.Upstairs, the generous primary suite boasts his-and-hers closets and a luxurious ensuite with a jetted tub offering a breathtaking view. Two additional bedrooms and a full bath complete the upper level.Step outside to a rear deck overlooking an open field, where you can unwind and enjoy the peaceful scenery—keep an eye out for visiting deer!The finished lower level is an entertainer’s dream, featuring a family/rec room with a refreshment area, gas fireplace, full bath, and a study.With stunning views, a fantastic neighborhood, and a thoughtfully designed home, this property is a must-see. Call today to book your showing! (id:51532)
Tags
| Property Summary |
|---|
| Building |
|---|
| Land |
|---|
| Level | Rooms | Dimensions |
|---|---|---|
| Second level | Bedroom | 11.00 Ft x 12.00 Ft |
| Bedroom | 10.50 Ft x 11.00 Ft | |
| Primary Bedroom | 14.00 Ft x 19.50 Ft | |
| 4pc Bathroom | 8.00 Ft x 5.00 Ft | |
| 5pc Bathroom | 12.50 Ft x 9.00 Ft | |
| Basement | 3pc Bathroom | 7.25 Ft x 5.00 Ft |
| Bedroom | 13.00 Ft x 9.58 Ft | |
| Main level | 2pc Bathroom | 7.00 Ft x 3.00 Ft |
| Features | |||||
|---|---|---|---|---|---|
| Other | No neighbours behind | No Animal Home | |||
| No Smoking Home | Attached Garage(3) | Refrigerator | |||
| Dishwasher | Stove | Microwave | |||
| Washer & Dryer | None | ||||

















































