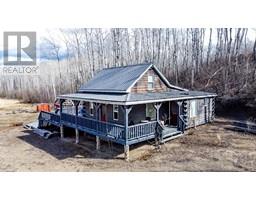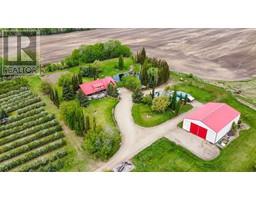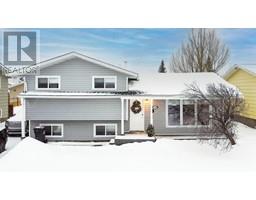7 1 Avenue SE, Falher, Alberta, CA
Address: 7 1 Avenue SE, Falher, Alberta
Summary Report Property
- MKT IDA2181567
- Building TypeHouse
- Property TypeSingle Family
- StatusBuy
- Added1 days ago
- Bedrooms2
- Bathrooms1
- Area728 sq. ft.
- DirectionNo Data
- Added On10 Dec 2024
Property Overview
Discover the perfect blend of modern design and cozy living in this beautifully renovated 2-bedroom, 1-bathroom home in the heart of Falher. Boasting an open-concept layout, this home is flooded with natural light, creating a warm and inviting atmosphere. The kitchen is a true highlight, featuring sleek, modern cabinets and a built-in table that doubles as an island. This offers functionality and style while maximizing space. The two spacious bedrooms include a primary suite with a walk-in closet, providing ample storage and comfort. The partial basement adds versatility with additional storage and a dedicated laundry area. Step outside to a beautifully landscaped yard featuring a deck and a cozy fire pit area, ideal for relaxing and entertaining. The new fully fenced yard ensures privacy, while the heated detached garage with power offers even more storage or a dedicated space for your hobbies and crafts. Conveniently located near schools, shopping, and local amenities, this home is a must-see! Whether you're starting or downsizing, this property is ready to welcome you home. Don't miss your chance—schedule a viewing today! (id:51532)
Tags
| Property Summary |
|---|
| Building |
|---|
| Land |
|---|
| Level | Rooms | Dimensions |
|---|---|---|
| Main level | Bedroom | 9.00 Ft x 115.00 Ft |
| Primary Bedroom | 10.42 Ft x 13.50 Ft | |
| 4pc Bathroom | 7.00 Ft x 5.00 Ft |
| Features | |||||
|---|---|---|---|---|---|
| Detached Garage(1) | Refrigerator | Dishwasher | |||
| Stove | Microwave | Washer & Dryer | |||
| None | |||||
































