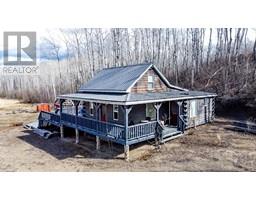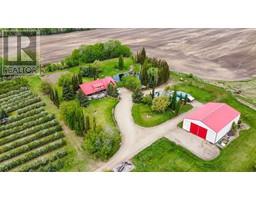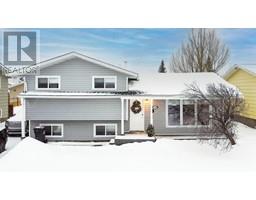22504 Township Road 790, Rural Smoky River No. 130, M.D. of, Alberta, CA
Address: 22504 Township Road 790, Rural Smoky River No. 130, M.D. of, Alberta
Summary Report Property
- MKT IDA2152693
- Building TypeManufactured Home
- Property TypeSingle Family
- StatusBuy
- Added1 weeks ago
- Bedrooms3
- Bathrooms2
- Area1520 sq. ft.
- DirectionNo Data
- Added On03 Dec 2024
Property Overview
Welcome to this exceptional property featuring a bright and spacious 3-bedroom, 2-bathroom home with a modern touch throughout. The open floor plan creates an inviting atmosphere, enhanced by abundant natural light from large windows. The kitchen is a chef's dream, with a central island, ample cupboard space, and a convenient corner pantry. The primary bedroom offers a walk-in closet and a luxurious 4-piece ensuite. On the opposite side of the house, you'll find two additional guest bedrooms and a second 4-piece bathroom, providing privacy and comfort for all. A dedicated laundry room adds to the home's practicality. Situated on approximately 15 acres, this home offers ample space for outdoor enjoyment. The expansive wrap-around deck is perfect for sunbathing and entertaining guests during summer. For all your storage and workshop needs, the property features a massive heated 30'x40' shop with 12' ceiling, 10' tall by 12' wide doors, wired for a welder and camper plug-ins. Additionally, there is a 60'x40' Quonset, a single-car detached garage, and a shed, ensuring you always have storage space. The property is beautifully treed around the house, offering protection from the wind. Recent updates include re-graveling and leveling, new exterior doors, new railings on the deck, new skirting, and features such as hot tub hookups, adding to the appeal of this home. This property is vacant and easy to show! Don't miss out on this fantastic opportunity—book your showing today! (id:51532)
Tags
| Property Summary |
|---|
| Building |
|---|
| Land |
|---|
| Level | Rooms | Dimensions |
|---|---|---|
| Main level | Primary Bedroom | 16.00 Ft x 13.17 Ft |
| 4pc Bathroom | 9.67 Ft x 5.00 Ft | |
| Bedroom | 12.33 Ft x 9.25 Ft | |
| 4pc Bathroom | 5.00 Ft x 9.67 Ft | |
| Bedroom | 12.33 Ft x 9.25 Ft |
| Features | |||||
|---|---|---|---|---|---|
| Treed | Garage | Gravel | |||
| Heated Garage | Garage | Detached Garage | |||
| Refrigerator | Dishwasher | Stove | |||
| None | |||||











































