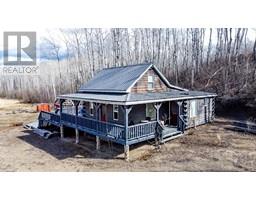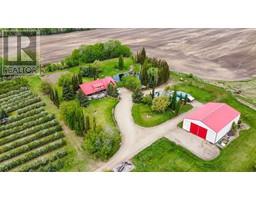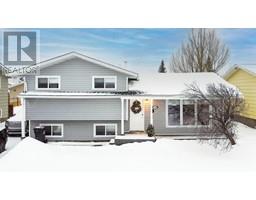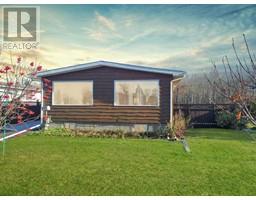101 1st Avenue NE, McLennan, Alberta, CA
Address: 101 1st Avenue NE, McLennan, Alberta
Summary Report Property
- MKT IDA2160785
- Building TypeHouse
- Property TypeSingle Family
- StatusBuy
- Added1 weeks ago
- Bedrooms4
- Bathrooms3
- Area1230 sq. ft.
- DirectionNo Data
- Added On03 Dec 2024
Property Overview
Welcome to this beautifully updated 4-bedroom, 3-bathroom home in McLennan, Alberta's bird capital. As you step inside, you'll immediately appreciate the fresh coat of paint that brightens every room, setting a welcoming tone for the entire house. The heart of the home is a spacious living room that exudes comfort and elegance, featuring a gas fireplace as its centerpiece. Bay windows flood the space with natural light, enhancing the airy, open feel of the area. The living room seamlessly transitions into the kitchen and dining room, creating an ideal everyday living and entertaining layout. The kitchen is a chef's delight with a generous eat-at island, abundant cupboard space, and ample countertop area. The dining room connects effortlessly to the kitchen and has doors leading out to a deck—perfect for enjoying meals and the outdoors. You'll find three well-sized bedrooms on the main level, including a primary suite with an en-suite bathroom. A 4-piece guest bathroom serves the additional bedrooms, ensuring ample convenience for family and friends. The lower level is a brand-new renovation, offering a stunning, modern space. The expansive rec room is perfect for relaxation or entertainment, while a spacious bedroom—ideal as a secondary primary suite—provides versatile living options. A beautifully finished 3-piece bathroom features elegant tile work and a rain shower with a built-in seat, adding a touch of luxury. Additional highlights include a utility room and a double attached garage, providing plenty of storage space and practical convenience. This home combines modern updates with thoughtful design, offering a perfect blend of comfort, style, and functionality in the charming town of McLennan. Book your showing today! (id:51532)
Tags
| Property Summary |
|---|
| Building |
|---|
| Land |
|---|
| Level | Rooms | Dimensions |
|---|---|---|
| Basement | Bedroom | 12.00 Ft x 12.00 Ft |
| 3pc Bathroom | 8.00 Ft x 8.00 Ft | |
| Main level | Bedroom | 10.00 Ft x 10.00 Ft |
| Bedroom | 10.00 Ft x 10.00 Ft | |
| Primary Bedroom | 12.00 Ft x 10.00 Ft | |
| 4pc Bathroom | 7.00 Ft x 5.00 Ft | |
| 3pc Bathroom | 6.00 Ft x 7.00 Ft |
| Features | |||||
|---|---|---|---|---|---|
| Closet Organizers | Attached Garage(2) | Refrigerator | |||
| Dishwasher | Stove | Microwave | |||
| Washer & Dryer | None | ||||







































