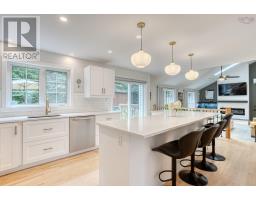55 Horobin Drive, Fall River, Nova Scotia, CA
Address: 55 Horobin Drive, Fall River, Nova Scotia
Summary Report Property
- MKT ID202419578
- Building TypeHouse
- Property TypeSingle Family
- StatusBuy
- Added14 weeks ago
- Bedrooms4
- Bathrooms4
- Area3756 sq. ft.
- DirectionNo Data
- Added On14 Aug 2024
Property Overview
Your lakefront oasis awaits! This beautifully updated home is situated on Lake Thomas with its own dock, beach and hot tub. From the spacious foyer with curved stairs you'll find the bright white kitchen with island which leads to the great room with vaulted ceiling, palladian windows overlooking the lake and double doors to the huge deck. A formal dining room, living room, office and full bathroom complete this level. The primary suite offers peace and tranquility from your very own deck overlooking the lake, 2 walk-in closets and a spa-like en-suite bath complete with double door entry to your soaker tub surrounded by natural light and custom shower. A bonus music room off the bedroom overlooks the great room below. 2 additional bedrooms and a full bathroom complete this level. The lower level features a secondary suite with full kitchen, living room, dining room, bedroom and full bathroom. The double patio doors provide great access to the lake and this would make a great nanny suite or spot for your extended family. Lake Thomas is great for motorized boating, swimming and fishing. Other features include ductless heat pumps, single garage, outside storage, and fenced yard. (id:51532)
Tags
| Property Summary |
|---|
| Building |
|---|
| Level | Rooms | Dimensions |
|---|---|---|
| Second level | Primary Bedroom | 19.3 x 16 |
| Ensuite (# pieces 2-6) | 18. x 10.11 - jog | |
| Bedroom | 11.9 x 13.4 - jog | |
| Bedroom | 13.3 x 11.9 + jog | |
| Bath (# pieces 1-6) | 8.6 x 4 | |
| Other | Music Room 12.6 x 17.8 - jog | |
| Lower level | Kitchen | 11. x 12.5 |
| Laundry room | 5.3 x 6.8 | |
| Living room | 17.2 x 12.7 | |
| Bedroom | 12.7 x 11.5 | |
| Dining room | 12.9 x 12.6 | |
| Main level | Foyer | 14.3 x 10.7 |
| Living room | 21.8 x 11.8 | |
| Dining room | 14.2 x 11.9 | |
| Kitchen | 17.10 x 14.6 | |
| Family room | 24.2 x 14.6 | |
| Den | 11.9 x 10.4 | |
| Bath (# pieces 1-6) | 7.10 x 5 |
| Features | |||||
|---|---|---|---|---|---|
| Treed | Garage | Attached Garage | |||
| Oven | Dishwasher | Dryer | |||
| Washer | Refrigerator | Hot Tub | |||
| Heat Pump | |||||




































































