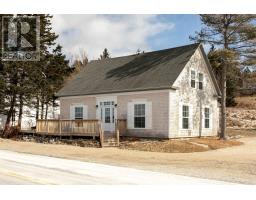9 Short Lane, Fall River, Nova Scotia, CA
Address: 9 Short Lane, Fall River, Nova Scotia
Summary Report Property
- MKT ID202419416
- Building TypeHouse
- Property TypeSingle Family
- StatusBuy
- Added14 weeks ago
- Bedrooms3
- Bathrooms4
- Area3029 sq. ft.
- DirectionNo Data
- Added On12 Aug 2024
Property Overview
Welcome to 9 Short Lane in the picturesque Schwarzwald Subdivision of Fall River. This lovely family home sits comfortably back from the lane and is embraced by greenery providing privacy. The home itself is perfectly proportioned with room for the whole family. The main floor offers a swoon worthy kitchen with an island that comfortably seats 6, an adjoining family room, plus formal living room and dining room. A home office and powder room complete the space. The upper level includes an expansive primary bedroom with 3 piece ensuite bath and walk-in closet, plus two additional bedrooms, a 5 piece bath and upper level laundry room. The lower level is fully finished with flexible space. It is currently set up as a TV room, gym and home office. There is a walkout and 3 piece bath located in the office area making it the perfect work from home scenario, but would also make a great guest suite. With parking for several vehicles and multiple backyard seating areas, this is an entertainers dream! (id:51532)
Tags
| Property Summary |
|---|
| Building |
|---|
| Level | Rooms | Dimensions |
|---|---|---|
| Second level | Ensuite (# pieces 2-6) | 7.10X6.5 |
| Bath (# pieces 1-6) | 8.6X6.11 | |
| Bedroom | 14.1X9.7 | |
| Bedroom | 11.8X13.7 | |
| Primary Bedroom | 18.6X11.3 | |
| Basement | Bath (# pieces 1-6) | 6.9X11.3 |
| Family room | 14.5X17.10 | |
| Family room | 12.5X28.5 | |
| Utility room | 10X9.6 | |
| Main level | Kitchen | 14.2X10.4 |
| Dining room | 14.10X11.4 | |
| Bath (# pieces 1-6) | 5.10X5.10 | |
| Living room | 13.2X11.2 | |
| Family room | 13.2X11.2 | |
| Den | 8.6X10 |
| Features | |||||
|---|---|---|---|---|---|
| Treed | Garage | Range | |||
| Dishwasher | Heat Pump | ||||


















































