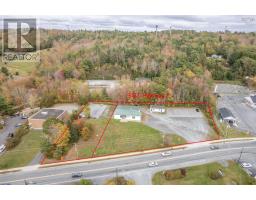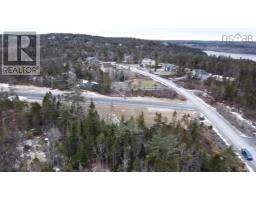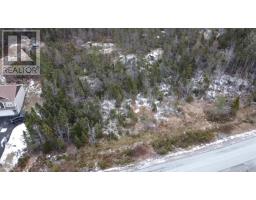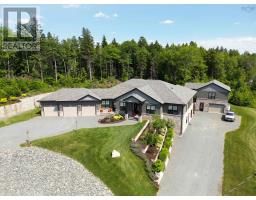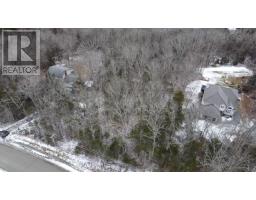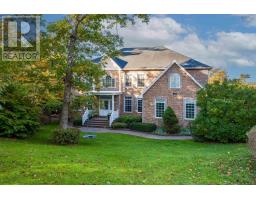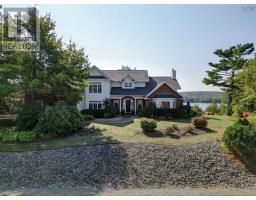556 Duart Avenue, Fall River, Nova Scotia, CA
Address: 556 Duart Avenue, Fall River, Nova Scotia
Summary Report Property
- MKT ID202500376
- Building TypeHouse
- Property TypeSingle Family
- StatusBuy
- Added6 weeks ago
- Bedrooms4
- Bathrooms3
- Area3491 sq. ft.
- DirectionNo Data
- Added On08 Jan 2025
Property Overview
Stunning Bungalow located in Fall River's most sought-after subdivision - St. Andrews West. Be sure to check out this outstanding home that is being offered for sale by the original owners. Rarely do houses this well cared for become available. The home is fully finished and features 4 bedrooms, 3 full bathrooms, and a double car garage complete with a heat pump. Features of the home are extensive and include a ducted heat pump, propane fireplace, upgraded countertops, new appliances, walk-in pantry, and more. Outside, the property is lush with rich landscaping and paved driveway. The backyard offers privacy and seclusion with a firepit and a popular garden shed/bunkie. Please be sure to add this home to your viewing list today because it won't disappoint even the most discriminating buyer. (id:51532)
Tags
| Property Summary |
|---|
| Building |
|---|
| Level | Rooms | Dimensions |
|---|---|---|
| Basement | Family room | 21.6x24.3 |
| Bedroom | 12.16x14.7 | |
| Other | 14.8x14.14 | |
| Bedroom | 13.6x13.0 | |
| Bath (# pieces 1-6) | 5 x 8 | |
| Utility room | 10.5x14.4 | |
| Main level | Foyer | 8.9x6.2 |
| Living room | 10.2x20.3 | |
| Kitchen | 11.11x15.0 | |
| Dining room | 11.11x15.0 | |
| Bedroom | 12.0x11.1 | |
| Primary Bedroom | 15.0x15.5 | |
| Ensuite (# pieces 2-6) | 15.7x11.8 | |
| Bath (# pieces 1-6) | 7.2x9.8 |
| Features | |||||
|---|---|---|---|---|---|
| Treed | Level | Garage | |||
| Central Vacuum | Walk out | Central air conditioning | |||
| Wall unit | Heat Pump | ||||















































