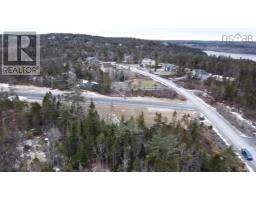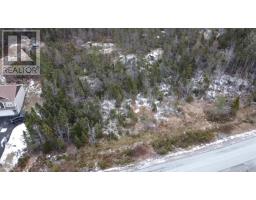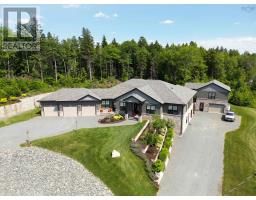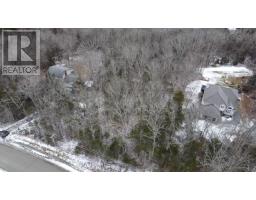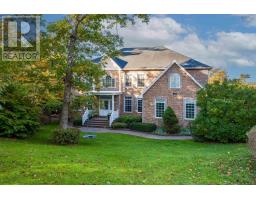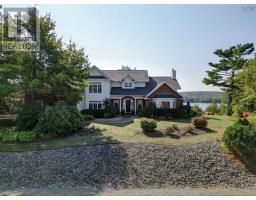96 Lockview Road, Fall River, Nova Scotia, CA
Address: 96 Lockview Road, Fall River, Nova Scotia
Summary Report Property
- MKT ID202500101
- Building TypeHouse
- Property TypeSingle Family
- StatusBuy
- Added6 weeks ago
- Bedrooms4
- Bathrooms2
- Area2016 sq. ft.
- DirectionNo Data
- Added On03 Jan 2025
Property Overview
There?s lots to love about 96 Lockview Road! This is an ideal family home in the highly coveted community of Fall River with lots of living space, including 2,000 sq ft of finished area plus an unfinished basement with walk-out to the driveway. And surprise?it?s got municipal water and sewer! Let?s look inside: the main floor has large windows and a generous-sized living room and the kitchen offers ample cabinet and counter space. The convenient main floor laundry, powder room, and spacious family room are perfect for the larger or extended family. Upstairs, the 4 bedrooms are bright and have large closets in each, and the main bathroom is central to all bedrooms. Important updates include fresh paint on the main level (2023), a new water heater with time-of-day metering (2023), vinyl windows (past ~10 years), 200-amp electrical service, main floor ETS unit for cost-effective heating, an air exchanger, and a propane stove for supplemental heating. The basement offers ample possibilities for the next owners! It would be ideal as an in-law or ?teenager? suite thanks to the walk-out door on the driveway side of the house. Outside, the south-facing yard has great privacy and makes for perfect summer evening gatherings with family and friends. For those with school-aged kids, the location is unmatched. All three schools?Ash Lee Jefferson, Georges P. Vanier, and Lockview?are just a stone?s throw away. There?s no offer deadline on this one, so book in with your REALTOR® today! (id:51532)
Tags
| Property Summary |
|---|
| Building |
|---|
| Level | Rooms | Dimensions |
|---|---|---|
| Second level | Primary Bedroom | 16..5 x 11..4 + jog /36 |
| Bedroom | 13..3 x 11..3 +/- jogs / 36 | |
| Bedroom | 12..1 x 8..6 / 36 | |
| Bedroom | 12..11 x 8..5 + jog / 36 | |
| Bath (# pieces 1-6) | 9..4 x 5. / 36 | |
| Main level | Living room | 17..11 x 11..11 / 36 |
| Kitchen | 12..4 x 10..7 / 36 | |
| Dining room | 9..2 x 10..7 / na | |
| Dining nook | 7..4 x 8..5 / na | |
| Family room | 15..7 x 11..11 / na | |
| Bath (# pieces 1-6) | 4..7 x 4..6 / 40 | |
| Laundry room | 6..1 x 4..10 / na |
| Features | |||||
|---|---|---|---|---|---|
| Gravel | Parking Space(s) | Range | |||
| Dishwasher | Dryer | Washer | |||
| Refrigerator | Gas stove(s) | Walk out | |||



















































