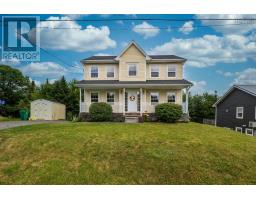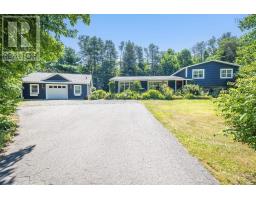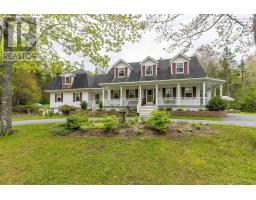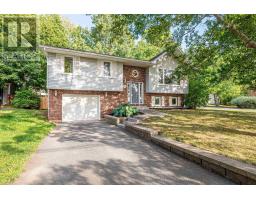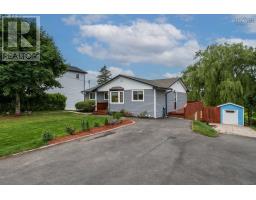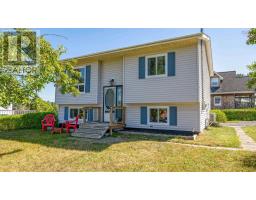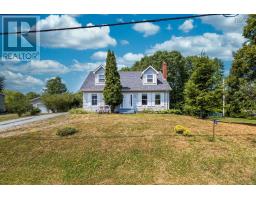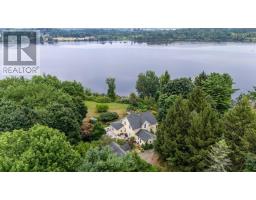315 Falmouth Back Road, Falmouth, Nova Scotia, CA
Address: 315 Falmouth Back Road, Falmouth, Nova Scotia
Summary Report Property
- MKT ID202522504
- Building TypeHouse
- Property TypeSingle Family
- StatusBuy
- Added4 days ago
- Bedrooms4
- Bathrooms3
- Area1702 sq. ft.
- DirectionNo Data
- Added On22 Sep 2025
Property Overview
Meticulously maintained side split situated in Falmouth only 3minutes to Hwy 101, Exit7 or Avon Valley Golf Course. Nicely landscaped lot, this home has 3 levels of living. Front Verandah 20 x 8 enters into a spacious living room, a bright kitchen w/granite countertops and dining area with patio door to a 6 x 12 side deck. Upper level features 3 good sized bedrooms w/hardwood flooring, the primary bedroom has a walk-in closet and a 4 pc ensuite. Main 3pc bath. Lower level offers an spacious family room 17 x 13 with woodstove and garden doors leading to private fenced 50 x50 backyard with a 16 x 32 inground pool, a large 4th bedroom 17 x9 ; a spacious laundry/ storage room 10 x9 with a 2 pc bath, also a 9 x 4 storage/ utility room. In addition there is a Large 21 x 19 (400 sq ft)of dry, heated storage space , only 4 feet high in the furnace area under the LR,DR Kitchen: (not included in TLA) . Ceramic, hardwood and laminated in living areas; closets with lighting and organizers; roughed in central vac; double paved driveway with parking for 4-5 vehicles and a 12 x12 Pool / storage shed. A short drive to Windsor or Ski Martock and just 40 mins to Metro! Pool comes with winter cover and solar blanket. (id:51532)
Tags
| Property Summary |
|---|
| Building |
|---|
| Level | Rooms | Dimensions |
|---|---|---|
| Second level | Primary Bedroom | 14.1 x 13.3 |
| Bedroom | 11.2 x 10.6 | |
| Bedroom | 11 x 10 | |
| Ensuite (# pieces 2-6) | 8.5 x 5 | |
| Bath (# pieces 1-6) | 8.4 x 5 | |
| Lower level | Recreational, Games room | 17.8 x 13.4 |
| Bedroom | 17 x 9.2 | |
| Laundry / Bath | 10.4 x 9.2 | |
| Storage | 9.5 x 3.6 | |
| Storage | 21 x 19 x4 high | |
| Main level | Living room | 19.8 x 15.3 |
| Kitchen | 11.2 x 10.9 | |
| Dining room | 10.6 x 10.2 | |
| Foyer | 5 x 4 |
| Features | |||||
|---|---|---|---|---|---|
| Level | Parking Space(s) | Paved Yard | |||
| Range - Electric | Dishwasher | Dryer | |||
| Washer | Refrigerator | Central Vacuum - Roughed In | |||
| Walk out | Wall unit | Heat Pump | |||





















































