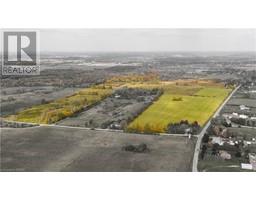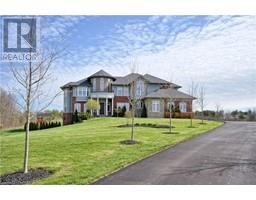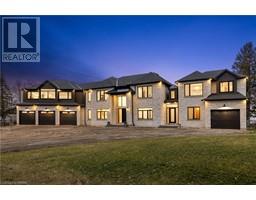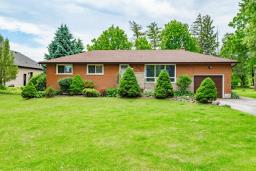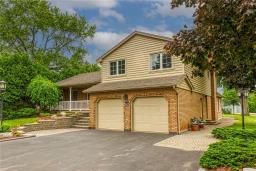299 CONCESSION 10 Road E 044 - Flamborough East, Flamborough, Ontario, CA
Address: 299 CONCESSION 10 Road E, Flamborough, Ontario
Summary Report Property
- MKT ID40594661
- Building TypeHouse
- Property TypeSingle Family
- StatusBuy
- Added2 weeks ago
- Bedrooms6
- Bathrooms5
- Area5256 sq. ft.
- DirectionNo Data
- Added On18 Jun 2024
Property Overview
Gorgeous 6 bedroom, 5 bathroom Luxury Estate in Flamborough Nestled on a private 7.9-acre lot, this stunning 2-storey home offers a grand 5200 square feet of interior living space. A long, private paved driveway leads you to this recently updated gem with spectacular views of Rattlesnake point and the surrounding fields and forest, clad with a beautiful new stone exterior. Step inside and notice the attention to detail throughout. New beams in the great room and breakfast area help accentuate the high ceilings & a multitude of large windows ensure the property is flooded with natural light, providing incredible views of the stunning property and countryside. Enjoy the main floor primary suite, for easy comfort, complete with a private ensuite and large walk-in closet. The second floor offers 3 large bedrooms, 2 with walk-in closets, 1 ensuite bath & 1 Jack & Jill bath. Laundry chute for added convenience. The full walkout basement has been recently refurbished to feature 2 bedrooms, large rec room w/ wood burning fireplace, games area, new broadloom - the ultimate family hangout. This property goes beyond the average home - it's a sports enthusiast's paradise. A private sports court, basketball, Pickleball, Soccer, Hockey, Cricket, an inviting in-ground pool & hot tub make this the perfect retreat for active families or anyone who enjoys the outdoors. Spectacular gardens and walking trails are an added bonus! A well-equipped 5+ stall barn, 2 run-in shelters & multiple paddocks all situated on the premises. This phenomenal home offers a perfect blend of luxury & convenience - your perfect haven in Flamborough! (id:51532)
Tags
| Property Summary |
|---|
| Building |
|---|
| Land |
|---|
| Level | Rooms | Dimensions |
|---|---|---|
| Second level | 4pc Bathroom | 6'9'' x 6'0'' |
| 4pc Bathroom | 7'11'' x 4'9'' | |
| Bedroom | 18'8'' x 12'2'' | |
| Bedroom | 15'9'' x 15'6'' | |
| Bedroom | 20'0'' x 13'4'' | |
| Basement | Laundry room | 24'3'' x 7'10'' |
| Exercise room | 12'10'' x 11'4'' | |
| 3pc Bathroom | 9'7'' x 9'3'' | |
| Storage | 18'7'' x 12'6'' | |
| Bedroom | 18'9'' x 16'1'' | |
| Bedroom | 19'5'' x 14'11'' | |
| Recreation room | 34'0'' x 20'0'' | |
| Main level | Full bathroom | 18'7'' x 17'0'' |
| 2pc Bathroom | 7'1'' x 3'6'' | |
| Dining room | 18'8'' x 12'2'' | |
| Office | 18'5'' x 13'3'' | |
| Great room | 20'0'' x 18'10'' | |
| Primary Bedroom | 19'7'' x 19'2'' | |
| Breakfast | 12'10'' x 12'0'' | |
| Kitchen | 15'0'' x 13'4'' |
| Features | |||||
|---|---|---|---|---|---|
| Conservation/green belt | Paved driveway | Country residential | |||
| Automatic Garage Door Opener | Attached Garage | Dishwasher | |||
| Dryer | Freezer | Oven - Built-In | |||
| Refrigerator | Washer | Microwave Built-in | |||
| Hood Fan | Window Coverings | Wine Fridge | |||
| Garage door opener | Hot Tub | Central air conditioning | |||















































