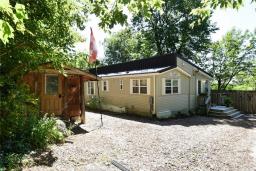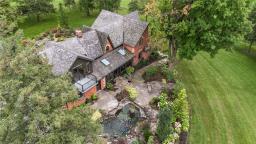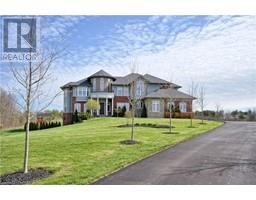861 Centre Road, Flamborough, Ontario, CA
Address: 861 Centre Road, Flamborough, Ontario
3 Beds3 Baths2548 sqftStatus: Buy Views : 428
Price
$2,499,000
Summary Report Property
- MKT IDH4191707
- Building TypeHouse
- Property TypeSingle Family
- StatusBuy
- Added22 weeks ago
- Bedrooms3
- Bathrooms3
- Area2548 sq. ft.
- DirectionNo Data
- Added On19 Jun 2024
Property Overview
Welcome home to this rural oasis close to the town of Waterdown. Exceptional, multi purpose 7.27 acre beauty 3+1 bedroom stunner with over 3300 sq feet of living space full of luxury and upgrades. This home has 2.5 acres of manicured property with a beautiful inground pool and huge entertaining space/ The 3600 sq foot outbuilding could be perfect for agricultural use, storage, small business or just a hobbyist. Grow your own crops. Possibilities are endless. First class home even has room for the entire family and could even have in-law options. Recent updates include furnace, AC, generator, 2 renovated baths, new pool liner and heater. Don't miss out on this one of a kind property. (id:51532)
Tags
| Property Summary |
|---|
Property Type
Single Family
Building Type
House
Square Footage
2548 sqft
Title
Freehold
Land Size
See GeoWarehouse|5 - 9.99 acres
Parking Type
Attached Garage
| Building |
|---|
Bedrooms
Above Grade
3
Bathrooms
Total
3
Partial
1
Interior Features
Appliances Included
Central Vacuum, Microwave, Refrigerator, Stove, Water softener, Water Treatment, Window Coverings
Basement Type
Full (Finished)
Building Features
Features
Double width or more driveway, Paved driveway, Country residential, Sump Pump, Automatic Garage Door Opener
Foundation Type
Block, Poured Concrete
Style
Detached
Square Footage
2548 sqft
Rental Equipment
None
Structures
Playground, Shed
Heating & Cooling
Cooling
Central air conditioning
Heating Type
Forced air
Utilities
Utility Sewer
Septic System
Water
Drilled Well, Well
Exterior Features
Exterior Finish
Brick, Stone, Vinyl siding
Pool Type
Inground pool
Parking
Parking Type
Attached Garage
Total Parking Spaces
10
| Level | Rooms | Dimensions |
|---|---|---|
| Second level | 3pc Ensuite bath | Measurements not available |
| 4pc Bathroom | Measurements not available | |
| Bedroom | 14' 1'' x 8' 6'' | |
| Bedroom | 11' 9'' x 15' '' | |
| Primary Bedroom | 18' 2'' x 12' 11'' | |
| Basement | Office | 10' 6'' x 8' 6'' |
| Recreation room | 25' 10'' x 23' '' | |
| Lower level | 2pc Bathroom | Measurements not available |
| Laundry room | 6' 10'' x 6' 2'' | |
| Family room | 19' 8'' x 31' 2'' | |
| Sub-basement | Other | 10' 9'' x 8' 7'' |
| Workshop | 19' 4'' x 14' 6'' | |
| Exercise room | 19' 4'' x 14' 7'' | |
| Ground level | Eat in kitchen | 27' '' x 10' 11'' |
| Dining room | 17' 11'' x 12' '' |
| Features | |||||
|---|---|---|---|---|---|
| Double width or more driveway | Paved driveway | Country residential | |||
| Sump Pump | Automatic Garage Door Opener | Attached Garage | |||
| Central Vacuum | Microwave | Refrigerator | |||
| Stove | Water softener | Water Treatment | |||
| Window Coverings | Central air conditioning | ||||

































































