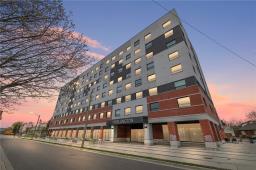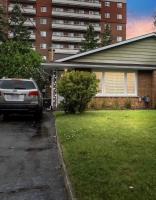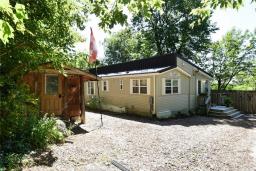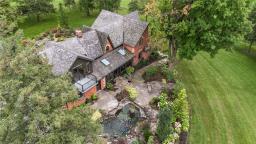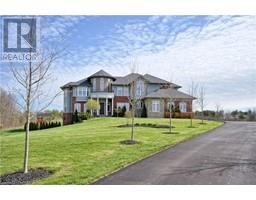500 5th Concession Road W, Flamborough, Ontario, CA
Address: 500 5th Concession Road W, Flamborough, Ontario
3 Beds2 Baths2012 sqftStatus: Buy Views : 593
Price
$1,099,000
Summary Report Property
- MKT IDH4200113
- Building TypeHouse
- Property TypeSingle Family
- StatusBuy
- Added18 weeks ago
- Bedrooms3
- Bathrooms2
- Area2012 sq. ft.
- DirectionNo Data
- Added On17 Jul 2024
Property Overview
1.4 Acres in the quaint community of Millgrove. Minutes to Shopping, Schools, Community center & all amenities. This 2 story family home offers over 2000 sqft of finished living space plus an unfinished basement that is clean & dry. This home offers 3 Bedrooms, 2 full Bathrooms, a Permitted 23’ x 13’ Family room addition added in 1992 with corner gas fireplace. Large Kitchen, Separate Dining room, Sunroom and Living room. Spectacular outdoor space with firepit, garden , 3 sheds and room for the hobbyist. Updated mechanicals, new roof 2022. Survey avail. (id:51532)
Tags
| Property Summary |
|---|
Property Type
Single Family
Building Type
House
Storeys
2
Square Footage
2012 sqft
Title
Freehold
Land Size
108.58 x 417.17|1/2 - 1.99 acres
Parking Type
Gravel,No Garage
| Building |
|---|
Bedrooms
Above Grade
3
Bathrooms
Total
3
Interior Features
Appliances Included
Dishwasher, Dryer, Freezer, Refrigerator, Stove, Water softener, Washer & Dryer, Window Coverings
Basement Type
Partial (Unfinished)
Building Features
Features
Park setting, Partially cleared, Park/reserve, Double width or more driveway, Crushed stone driveway, Level, Country residential, Sump Pump
Foundation Type
Block
Style
Detached
Architecture Style
2 Level
Square Footage
2012 sqft
Rental Equipment
Water Heater
Structures
Shed
Heating & Cooling
Cooling
Central air conditioning
Heating Type
Forced air
Utilities
Utility Sewer
Septic System
Water
Drilled Well, Well
Exterior Features
Exterior Finish
Aluminum siding
Neighbourhood Features
Community Features
Quiet Area
Amenities Nearby
Schools
Parking
Parking Type
Gravel,No Garage
Total Parking Spaces
6
| Level | Rooms | Dimensions |
|---|---|---|
| Second level | 4pc Bathroom | Measurements not available |
| Bedroom | 12' 5'' x 12' 0'' | |
| Bedroom | 13' 9'' x 12' 5'' | |
| Primary Bedroom | 18' 11'' x 12' 6'' | |
| Basement | Storage | Measurements not available |
| Ground level | 4pc Bathroom | Measurements not available |
| Family room | 24' 0'' x 4' '' | |
| Living room | 20' 4'' x 12' 1'' | |
| Dining room | 11' 5'' x 9' 9'' | |
| Eat in kitchen | 13' 11'' x 13' 6'' |
| Features | |||||
|---|---|---|---|---|---|
| Park setting | Partially cleared | Park/reserve | |||
| Double width or more driveway | Crushed stone driveway | Level | |||
| Country residential | Sump Pump | Gravel | |||
| No Garage | Dishwasher | Dryer | |||
| Freezer | Refrigerator | Stove | |||
| Water softener | Washer & Dryer | Window Coverings | |||
| Central air conditioning | |||||





























































