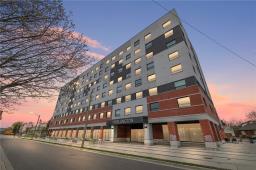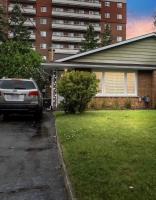29 Quail Drive|Unit #11, Hamilton, Ontario, CA
Address: 29 Quail Drive|Unit #11, Hamilton, Ontario
Summary Report Property
- MKT IDH4199460
- Building TypeRow / Townhouse
- Property TypeSingle Family
- StatusBuy
- Added19 weeks ago
- Bedrooms3
- Bathrooms2
- Area1176 sq. ft.
- DirectionNo Data
- Added On11 Jul 2024
Property Overview
Welcome to HAMILTON MOUNTAIN’S MOST INVITING CORNER UNIT ON THE MARKET!!!! This incredibly MODERN, FULL CUSTOM RENOVATED townhome is absolutely perfect for FIRST TIME HOME BUYERS, PROFESSIONALS & INVESTORS ALIKE!!!!! This end unit gives you an abundance of privacy & features brand new flooring (2022), COMPLETELY CUSTOM KITCHEN (2023) which features new counters, undermount sink, stainless steel appliances & redesigned open concept layout to dining room, Modern redesigned 2 piece bath with custom wall accents and trendy lighting. Living room features new trim (2023). Custom railings lead upstairs and open to 3 well sized bedrooms including an incredibly spacious master. The home is completed with upgraded HVAC, upgraded laundry room, & partially finished rec room that could be converted to 4th bedroom, Seconds to HWY, schools, parks, malls, and all amenities. Call to view today!!!! (id:51532)
Tags
| Property Summary |
|---|
| Building |
|---|
| Level | Rooms | Dimensions |
|---|---|---|
| Second level | 4pc Bathroom | Measurements not available |
| Primary Bedroom | 15' 2'' x 9' 8'' | |
| Bedroom | 11' 4'' x 8' 11'' | |
| Bedroom | 11' 4'' x 8' 6'' | |
| Basement | Recreation room | Measurements not available |
| Laundry room | Measurements not available | |
| Ground level | 2pc Bathroom | Measurements not available |
| Living room | 17' 3'' x 10' 2'' | |
| Dining room | 13' 11'' x 8' 5'' | |
| Kitchen | 11' 0'' x 10' 4'' |
| Features | |||||
|---|---|---|---|---|---|
| Park setting | Park/reserve | Paved driveway | |||
| Year Round Living | Attached Garage | Dishwasher | |||
| Dryer | Refrigerator | Stove | |||
| Washer | Blinds | Central air conditioning | |||




































































