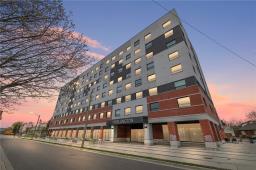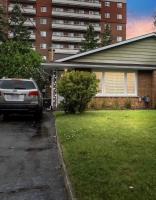467 Charlton Avenue E|Unit #202, Hamilton, Ontario, CA
Address: 467 Charlton Avenue E|Unit #202, Hamilton, Ontario
Summary Report Property
- MKT IDH4198372
- Building TypeApartment
- Property TypeSingle Family
- StatusBuy
- Added19 weeks ago
- Bedrooms1
- Bathrooms1
- Area547 sq. ft.
- DirectionNo Data
- Added On10 Jul 2024
Property Overview
This 547 SQFT boutique style open concept condo unit is an absolute must see! This unit boasts a breathtaking view of the escarpment. The unit includes FULL UPGRADES including stone counter tops, upgraded cabinetry, stainless steel appliances, BRAND NEW MODERN VINYL FLOORING / PAINT & TRIM, ensuite laundry with washer/dryer. Private covered balcony, and full size locker & parking. Perfectly situated minutes away from three of the city's major hospitals. Shopping and incredible dining options just minutes away. Outdoor adventures await as the unit is only steps away from the Hamilton Rail Trail. The amenities complete this property with a full gym, party room and brilliant outdoor terrace that overlooks the city. Vacant - quick closing available! Call to view today!! (id:51532)
Tags
| Property Summary |
|---|
| Building |
|---|
| Level | Rooms | Dimensions |
|---|---|---|
| Ground level | Laundry room | Measurements not available |
| 4pc Bathroom | Measurements not available | |
| Bedroom | 9' 6'' x 12' 0'' | |
| Eat in kitchen | 12' 6'' x 10' 2'' | |
| Living room | 11' 2'' x 8' 5'' |
| Features | |||||
|---|---|---|---|---|---|
| Park setting | Southern exposure | Park/reserve | |||
| Balcony | Carpet Free | No Driveway | |||
| Underground | Dishwasher | Dryer | |||
| Microwave | Refrigerator | Stove | |||
| Washer & Dryer | Central air conditioning | Exercise Centre | |||




































































