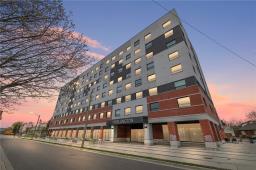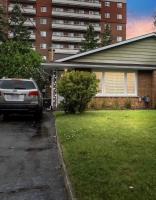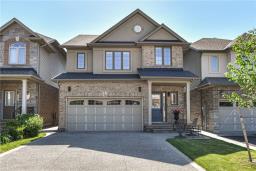2323 56 Highway, Binbrook, Ontario, CA
Address: 2323 56 Highway, Binbrook, Ontario
Summary Report Property
- MKT IDH4199336
- Building TypeHouse
- Property TypeSingle Family
- StatusBuy
- Added18 weeks ago
- Bedrooms4
- Bathrooms1
- Area1458 sq. ft.
- DirectionNo Data
- Added On11 Jul 2024
Property Overview
Escape to serenity at 2323 Highway 56, Binbrook, Ontario. A charming country home enveloped in peaceful surroundings. This inviting residence features 4 bedrooms and 1 bathroom, offering a spacious interior illuminated by natural light through expansive windows. A modern kitchen complements the home's functional layout, while a sprawling backyard with a 1000 sqft workshop, Garden & deck, for relaxation and entertainment. Located conveniently on Highway 56, this property combines rural tranquility with accessibility to Binbrook's amenities, including schools, shops, and recreational facilities. Embrace a vibrant community atmosphere coupled with the comforts of modern living. Ideal for those seeking a balance of privacy and convenience, 2323 Highway 56 invites you to experience the essence of countryside living in Ontario. (id:51532)
Tags
| Property Summary |
|---|
| Building |
|---|
| Level | Rooms | Dimensions |
|---|---|---|
| Second level | Bedroom | 15' 0'' x 11' 1'' |
| Bedroom | 21' 7'' x 11' 1'' | |
| Ground level | 4pc Bathroom | Measurements not available |
| Bedroom | 8' 8'' x 11' 4'' | |
| Primary Bedroom | 13' 1'' x 11' 4'' | |
| Living room | 15' 4'' x 11' 6'' | |
| Kitchen | 21' 4'' x 11' 3'' |
| Features | |||||
|---|---|---|---|---|---|
| Park setting | Treed | Wooded area | |||
| Park/reserve | Conservation/green belt | Golf course/parkland | |||
| Double width or more driveway | Crushed stone driveway | Carpet Free | |||
| Sump Pump | Automatic Garage Door Opener | Detached Garage | |||
| Gravel | Dishwasher | Microwave | |||
| Refrigerator | Stove | Central air conditioning | |||














































































