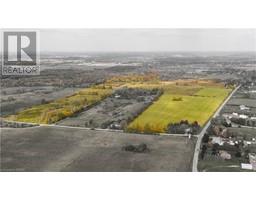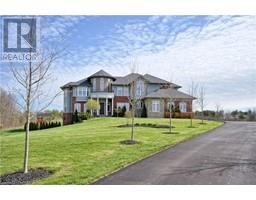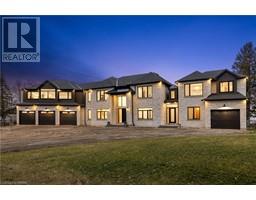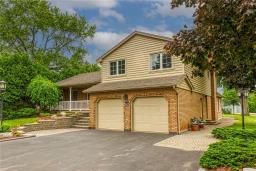394 CONCESSION 5 W, Flamborough, Ontario, CA
Address: 394 CONCESSION 5 W, Flamborough, Ontario
Summary Report Property
- MKT IDH4197745
- Building TypeHouse
- Property TypeSingle Family
- StatusBuy
- Added2 weeks ago
- Bedrooms3
- Bathrooms1
- Area1151 sq. ft.
- DirectionNo Data
- Added On19 Jun 2024
Property Overview
Charming brick bungalow on picture perfect lot in Millgrove! Well maintained home by original owners for decades, now ready for a refresh and new start. Over half an acre of country living with easy access to Hwy#6 and 403/401. This lovely home offers main floor living with the opportunity to finish the lower level for extra space. Front welcoming foyer leads to the bright Living and Dining rooms with hardwood floors beneath the broadloom. New eat-in Kitchen with extra bank of storage cabinets. Three main floor Bedrooms with hardwood under the broadloom, and a spacious 4 piece Bath complete the main level. The lower level is a blank slate ready for finishing touches or continued use as workshop and storage. The private expansive back yard offers the perfect spot to unwind and enjoy nature at your doorstep. Opportunity for the right buyer to create the perfect family home. (id:51532)
Tags
| Property Summary |
|---|
| Building |
|---|
| Land |
|---|
| Level | Rooms | Dimensions |
|---|---|---|
| Basement | Other | Measurements not available |
| Laundry room | Measurements not available | |
| Ground level | 4pc Bathroom | Measurements not available |
| Bedroom | 10' 2'' x 10' 6'' | |
| Bedroom | 9' 2'' x 8' 10'' | |
| Primary Bedroom | 10' 8'' x 11' 11'' | |
| Kitchen | 10' 7'' x 12' 11'' | |
| Dining room | 10' 8'' x 10' 6'' | |
| Living room | 12' 8'' x 18' '' |
| Features | |||||
|---|---|---|---|---|---|
| Double width or more driveway | Paved driveway | Country residential | |||
| Attached Garage | Dishwasher | Dryer | |||
| Refrigerator | Stove | Washer | |||
| Central air conditioning | |||||


























































