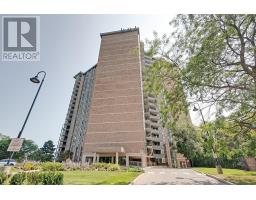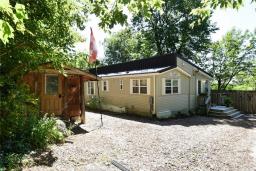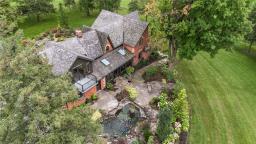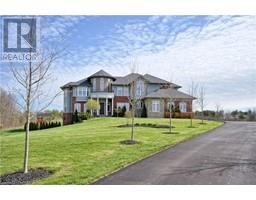548 CAMPBELLVILLE Road, Flamborough, Ontario, CA
Address: 548 CAMPBELLVILLE Road, Flamborough, Ontario
5 Beds4 Baths3367 sqftStatus: Buy Views : 418
Price
$1,869,000
Summary Report Property
- MKT IDH4164879
- Building TypeHouse
- Property TypeSingle Family
- StatusBuy
- Added18 weeks ago
- Bedrooms5
- Bathrooms4
- Area3367 sq. ft.
- DirectionNo Data
- Added On16 Jul 2024
Property Overview
Gorgeous 1800s Stone Farmhouse on 13 private mature acres with tree lined driveway. 3367 sqft of classic charm complimented by updated kitchens, bathrooms, electrical, plumbing and more. Hardwood floors, cove mouldings, in law suite with private garden, family room with wood fireplace and walkout to stone terrace. Updated furnace April 2024. 5 Bedrooms, 2+2 bathrooms. (id:51532)
Tags
| Property Summary |
|---|
Property Type
Single Family
Building Type
House
Storeys
2
Square Footage
3367 sqft
Title
Freehold
Land Size
*See attached supplement|10 - 24.99 acres
Parking Type
Attached Garage,Gravel,Inside Entry
| Building |
|---|
Bedrooms
Above Grade
5
Bathrooms
Total
5
Partial
2
Interior Features
Appliances Included
Alarm System
Basement Type
Partial (Unfinished)
Building Features
Features
Double width or more driveway, Paved driveway, Crushed stone driveway, Carpet Free, Country residential
Foundation Type
Stone
Style
Detached
Architecture Style
2 Level
Square Footage
3367 sqft
Rental Equipment
None
Heating & Cooling
Cooling
Central air conditioning
Heating Type
Forced air, Boiler
Utilities
Utility Sewer
Septic System
Water
Drilled Well, Well
Exterior Features
Exterior Finish
Stone
Parking
Parking Type
Attached Garage,Gravel,Inside Entry
Total Parking Spaces
22
| Level | Rooms | Dimensions |
|---|---|---|
| Second level | 4pc Bathroom | Measurements not available |
| Bedroom | 9' 1'' x 9' 1'' | |
| Bedroom | 11' 2'' x 8' 0'' | |
| Bedroom | 16' 5'' x 8' 5'' | |
| 2pc Ensuite bath | Measurements not available | |
| Primary Bedroom | 17' 6'' x 14' 4'' | |
| Basement | Utility room | 13' 9'' x 8' 7'' |
| Other | 19' 3'' x 10' 6'' | |
| Other | 17' 11'' x 11' 3'' | |
| Laundry room | Measurements not available | |
| Other | 17' 11'' x 11' 10'' | |
| Ground level | Bedroom | 11' 11'' x 11' 11'' |
| Eat in kitchen | 17' 1'' x 11' 11'' | |
| 4pc Bathroom | Measurements not available | |
| Family room | 24' 1'' x 12' 6'' | |
| Breakfast | 20' 3'' x 8' 6'' | |
| Kitchen | 18' 9'' x 8' 9'' | |
| 2pc Bathroom | Measurements not available | |
| Dining room | 15' 9'' x 9' 0'' | |
| Living room | 16' 9'' x 14' 1'' |
| Features | |||||
|---|---|---|---|---|---|
| Double width or more driveway | Paved driveway | Crushed stone driveway | |||
| Carpet Free | Country residential | Attached Garage | |||
| Gravel | Inside Entry | Alarm System | |||
| Central air conditioning | |||||














































































