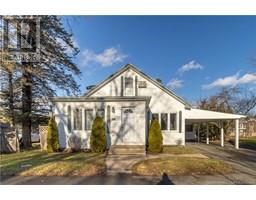19 Shepody Crescent, Florenceville-Bristol, New Brunswick, CA
Address: 19 Shepody Crescent, Florenceville-Bristol, New Brunswick
Summary Report Property
- MKT IDNB107447
- Building TypeHouse
- Property TypeSingle Family
- StatusBuy
- Added7 hours ago
- Bedrooms5
- Bathrooms3
- Area2807 sq. ft.
- DirectionNo Data
- Added On20 Dec 2024
Property Overview
~Stunning Family Home Fully Pre-Inspected By Local Home Inspector~ Discover the perfect family home at 19 Shepody Crescent. This beautifully crafted 5-bedroom, 3-bathroom, custom built home offers space and comfort for families of all sizes! Located in a peaceful, family-friendly neighbourhood, its ideal for growing or starting families! Stepping inside, a spacious foyer/entry greets you with large coat closet - on the main floor, you will find three sizeable bedrooms, including a beautiful primary suite with a walk-through closet and ensuite bath. Theres a beautifully updated guest/hallway bathroom as well! The semi-open concept main floor features a cozy living room with a gas fireplace, a formal dining room, and a well-appointed kitchen with stylish cherry wood cabinets, laminate countertops, glass mosaic backsplash, and stainless steel appliances. Enjoy easy access to the attached two-car garage and a large back deck, overlooking your beautiful backyard and surrounding fields. The deck is also partially covered and theres a fenced-in area for pets - a black chain-link fence was an expensive addition to the property! The lower level features a massive rec room, perfect for family gatherings, movie nights, or games, along with two additional legal bedrooms, a stunning three-piece bath, a large laundry room, and a spacious storage/utility room. With its thoughtful layout and family-friendly features, this home is ready to welcome its next family. Dont miss your chance! (id:51532)
Tags
| Property Summary |
|---|
| Building |
|---|
| Level | Rooms | Dimensions |
|---|---|---|
| Basement | Storage | 21'8'' x 14'8'' |
| Laundry room | 16'0'' x 6'9'' | |
| 3pc Bathroom | 12'7'' x 6'8'' | |
| Bonus Room | 7'2'' x 6'10'' | |
| Bedroom | 15'2'' x 8'9'' | |
| Family room | 25'2'' x 19'7'' | |
| Main level | Primary Bedroom | 13'10'' x 11'7'' |
| Bedroom | 11'5'' x 10'5'' | |
| Bedroom | 10'7'' x 9'2'' | |
| 3pc Bathroom | 5'1'' x 4'3'' | |
| Kitchen | 16'6'' x 10'11'' | |
| Living room | 15'9'' x 13'0'' | |
| Dining room | 10'11'' x 10'8'' | |
| Foyer | 11'9'' x 5'2'' |
| Features | |||||
|---|---|---|---|---|---|
| Level lot | Treed | Balcony/Deck/Patio | |||
| Attached Garage | Garage | Inside Entry | |||




























































