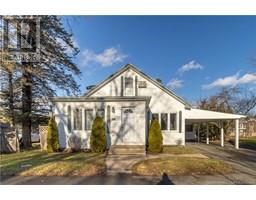98 Curtis Road, Florenceville-Bristol, New Brunswick, CA
Address: 98 Curtis Road, Florenceville-Bristol, New Brunswick
Summary Report Property
- MKT IDNB109493
- Building TypeHouse
- Property TypeSingle Family
- StatusBuy
- Added2 weeks ago
- Bedrooms3
- Bathrooms1
- Area1324 sq. ft.
- DirectionNo Data
- Added On05 Dec 2024
Property Overview
Don't miss the opportunity to make this delightful property your own! A cozy, well cared for 3 bedroom/1 bathroom home situated in a sought after community!! Featuring a spacious eat-in kitchen, bright living room with beautiful hardwood flooring and a great view, this home offers warmth and shows pride of ownership. Down the hallway you will find 3 bedrooms, all featuring closets, and a full bath completing the main floor. The lower level offers a versatile space, including a room previously used as an office, a family room and 2 additional spacious areas ready for your personal touches. The attached single-car garage, paved driveway, deck and landscaped yard all add convienience and curb appeal. Close to local amenties such as schools, McCain Foods Canada, District of Carleton North Civic Centre, Bank, Drug stores, Co-op grocery and Farm Store, walking and snowmobile trails. All appliances currently work but are being included 'AS IS Where IS'. All measurements to be verified by the buyer. Deck is 7' x 8'. Room in basement, previously an office, has a baseboard heater. (id:51532)
Tags
| Property Summary |
|---|
| Building |
|---|
| Level | Rooms | Dimensions |
|---|---|---|
| Basement | Bonus Room | 15'0'' x 13'0'' |
| Office | 10'8'' x 10'1'' | |
| Family room | X | |
| Other | 11'2'' x 28'0'' | |
| Main level | Foyer | 5'8'' x 21'9'' |
| 5pc Bathroom | 10'0'' x 6'11'' | |
| Bedroom | 10'0'' x 10'10'' | |
| Bedroom | 11'5'' x 10'6'' | |
| Primary Bedroom | 11'6'' x 8'11'' | |
| Living room | 11'5'' x 16'8'' | |
| Kitchen/Dining room | 20'7'' x 13'4'' |
| Features | |||||
|---|---|---|---|---|---|
| Level lot | Balcony/Deck/Patio | Attached Garage | |||
| Garage | Heat Pump | ||||

























































