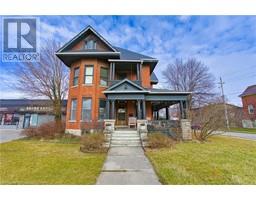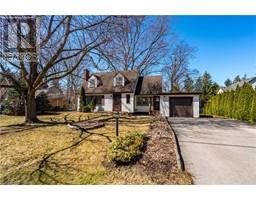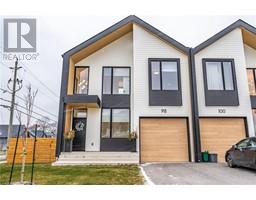14 SADDLER Street 662 - Fonthill, Fonthill, Ontario, CA
Address: 14 SADDLER Street, Fonthill, Ontario
Summary Report Property
- MKT ID40683167
- Building TypeHouse
- Property TypeSingle Family
- StatusBuy
- Added1 days ago
- Bedrooms2
- Bathrooms2
- Area1257 sq. ft.
- DirectionNo Data
- Added On07 Jan 2025
Property Overview
Welcome to 14 Saddler Street, a delightful home nestled in one of Fonthill’s most sought-after neighborhoods. This property offers the perfect blend of convenience and charm, situated close to top-rated schools, serene parks, and the vibrant downtown core, ensuring that everything you need is just a short distance away. From the moment you step inside, you’ll be greeted by the inviting atmosphere of a freshly painted interior, reflecting care and meticulous upkeep. The home boasts a large kitchen, perfect for preparing family meals or hosting gatherings. With an unfinished basement, the possibilities for customization are endless—whether you dream of creating a home office, a recreation room, or additional living space, this blank canvas is ready to accommodate your vision. Step outside to discover the expansive backyard, an ideal space for outdoor activities and entertaining. A well-maintained deck provides a perfect spot for relaxing or enjoying summer barbecues, while the shed offers additional storage for your outdoor essentials. 14 Saddler Street is more than just a house—it’s a place to call home, combining a great location, functional living spaces, and the opportunity to make it your own. Don’t miss your chance to own this charming property in the heart of Fonthill. (id:51532)
Tags
| Property Summary |
|---|
| Building |
|---|
| Land |
|---|
| Level | Rooms | Dimensions |
|---|---|---|
| Basement | 2pc Bathroom | 7'4'' x 9'1'' |
| Main level | Laundry room | 9'4'' x 4'8'' |
| Bedroom | 11'4'' x 9'11'' | |
| 4pc Bathroom | 11'4'' x 6'10'' | |
| Primary Bedroom | 13'1'' x 15'5'' | |
| Kitchen | 11'11'' x 16'5'' | |
| Living room | 15'1'' x 21'11'' |
| Features | |||||
|---|---|---|---|---|---|
| Automatic Garage Door Opener | Attached Garage | Central Vacuum - Roughed In | |||
| Freezer | Water softener | Window Coverings | |||
| Garage door opener | Central air conditioning | ||||
















































