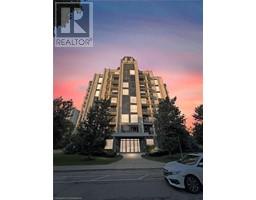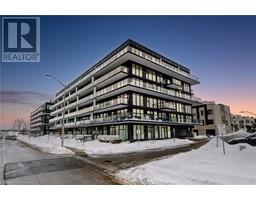575 WOODWARD Avenue Unit# 59 230 - Parkview, Hamilton, Ontario, CA
Address: 575 WOODWARD Avenue Unit# 59, Hamilton, Ontario
Summary Report Property
- MKT ID40711556
- Building TypeRow / Townhouse
- Property TypeSingle Family
- StatusBuy
- Added1 days ago
- Bedrooms2
- Bathrooms3
- Area1355 sq. ft.
- DirectionNo Data
- Added On03 Apr 2025
Property Overview
Yet another amazing development by the well established builder Losani homes. This newly built 2 bed, 3 bath townhome is 90% carpet free. The LOW condo fees make it the perfect easy to care for home for a first time home buyer or investor. As you enter you are greeted with very versatile foyer area, perfect as den, a mudroom or potential work out area. The second level boasts an open concept airy living area, perfect for entertaining guests or enjoying family time. Sleek white quartz countertops in the kitchen, plenty of cabinet space and a breakfast bar for your convenience. The soaring 9 foot ceilings and the walk out terrace next to the dining area an add another level of luxury to this beautiful townhome. The third level features a modern 4 piece bathroom, master bedroom with a 3 piece ensuite, another good size bedroom and a laundry area, no more walking up and down the stairs to do your laundry. With a high level of craftsmanship and attention to detail this home is move in ready. Minutes to major highways like the Red Hill Valley Parkway, The Linc and the QEW makes this home a commuter’s dream. All amenities are close by, Eastgate square mall, Walmart, Rona, a variety of schools, Confederation Park which offers a waterpark and beautiful trails for you to advantage of as we inch closer to the warmer weather. This quiet family friendly neighbourhood is the ideal place for you to plant your roots and get yourself into the real estate market in a newer, low maintenance home at an affordable price. Book a viewing today you will not be disappointed! (id:51532)
Tags
| Property Summary |
|---|
| Building |
|---|
| Land |
|---|
| Level | Rooms | Dimensions |
|---|---|---|
| Second level | Living room | 11'6'' x 18'2'' |
| Dining room | 8'10'' x 11'0'' | |
| 2pc Bathroom | Measurements not available | |
| Kitchen | 8'0'' x 10'4'' | |
| Third level | 4pc Bathroom | Measurements not available |
| 3pc Bathroom | Measurements not available | |
| Primary Bedroom | 11'6'' x 10'6'' | |
| Bedroom | 8'5'' x 12'10'' | |
| Main level | Foyer | 10'0'' x 11'0'' |
| Features | |||||
|---|---|---|---|---|---|
| Balcony | Attached Garage | Central Vacuum | |||
| Central Vacuum - Roughed In | Dishwasher | Dryer | |||
| Refrigerator | Stove | Washer | |||
| Microwave Built-in | Garage door opener | Central air conditioning | |||
































































