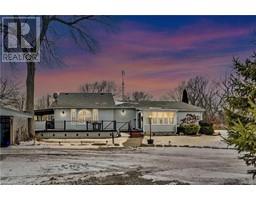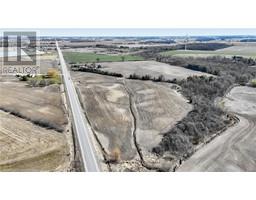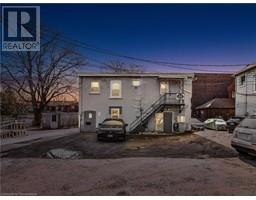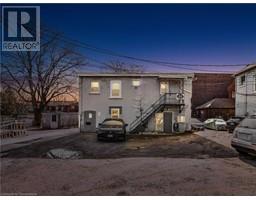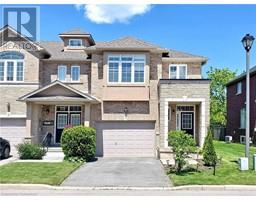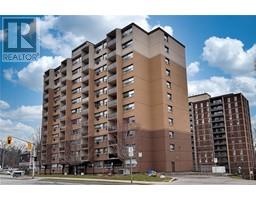85 ROBINSON Street Unit# 702 122 - Durand North, Hamilton, Ontario, CA
Address: 85 ROBINSON Street Unit# 702, Hamilton, Ontario
1 Beds1 Baths550 sqftStatus: Buy Views : 1072
Price
$379,000
Summary Report Property
- MKT ID40685881
- Building TypeApartment
- Property TypeSingle Family
- StatusBuy
- Added24 weeks ago
- Bedrooms1
- Bathrooms1
- Area550 sq. ft.
- DirectionNo Data
- Added On19 Dec 2024
Property Overview
Welcome to City Square and this modern 1 bedroom freshly painted in Neutral colours, built by Award-Winning New Horizon Development Group! This unit boasts practical living space. Check out the Escarpment views from your private balcony while you enjoy a drink or your morning coffee. The unit also features a very efficient Geo Thermal heating and cooling system, in-suite laundry. As well the building provides many amenities such as: 2 Fitness Rooms, Media Room, Party Room, Outdoor Terrace & Bike Storage. Just steps to Hamilton GO, St. Joe's Hospital & trendy James Street, this is the ideal location for any young professional. Storage Locker included, Level B, #65. The building boasts a 95 Walk Score (id:51532)
Tags
| Property Summary |
|---|
Property Type
Single Family
Building Type
Apartment
Storeys
1
Square Footage
550 sqft
Subdivision Name
122 - Durand North
Title
Condominium
Land Size
Unknown
Parking Type
None
| Building |
|---|
Bedrooms
Above Grade
1
Bathrooms
Total
1
Interior Features
Appliances Included
Dryer, Microwave, Refrigerator, Stove, Washer, Hood Fan
Basement Type
None
Building Features
Features
Southern exposure, Visual exposure, Balcony
Style
Attached
Square Footage
550 sqft
Rental Equipment
None
Building Amenities
Exercise Centre, Party Room
Heating & Cooling
Cooling
Central air conditioning
Heating Type
Forced air
Utilities
Utility Sewer
Municipal sewage system
Water
Municipal water
Exterior Features
Exterior Finish
Stone, Stucco
Neighbourhood Features
Community Features
Community Centre
Amenities Nearby
Hospital, Park, Place of Worship, Public Transit, Schools
Maintenance or Condo Information
Maintenance Fees
$513.22 Monthly
Maintenance Fees Include
Insurance, Heat, Water, Parking
Parking
Parking Type
None
| Land |
|---|
Other Property Information
Zoning Description
E/S-1600a
| Level | Rooms | Dimensions |
|---|---|---|
| Main level | Laundry room | Measurements not available |
| 4pc Bathroom | Measurements not available | |
| Bedroom | 8'0'' x 10'9'' | |
| Kitchen | 7'2'' x 10'3'' | |
| Living room | 9'2'' x 13'7'' |
| Features | |||||
|---|---|---|---|---|---|
| Southern exposure | Visual exposure | Balcony | |||
| None | Dryer | Microwave | |||
| Refrigerator | Stove | Washer | |||
| Hood Fan | Central air conditioning | Exercise Centre | |||
| Party Room | |||||














































