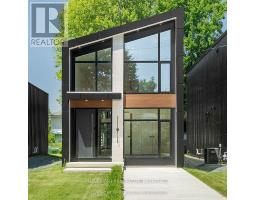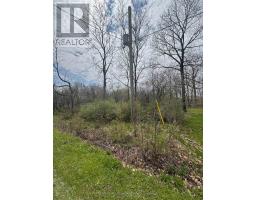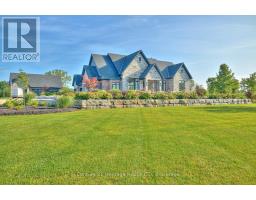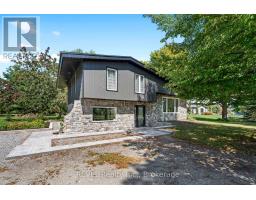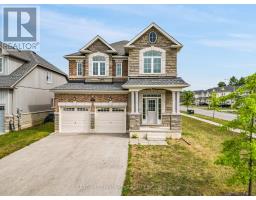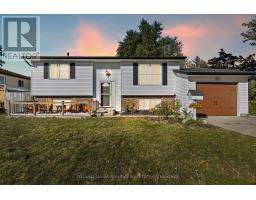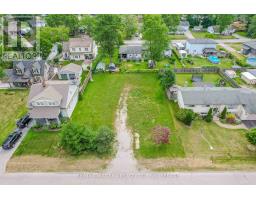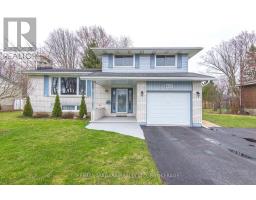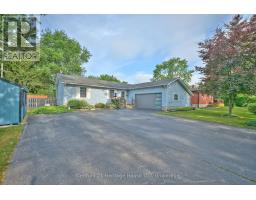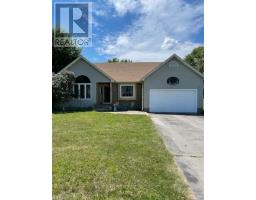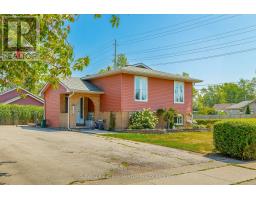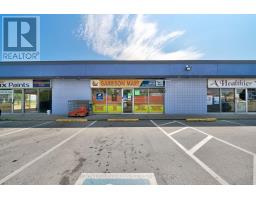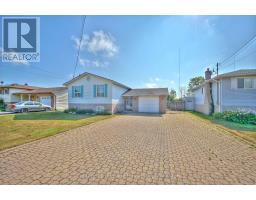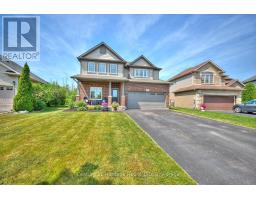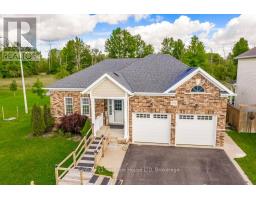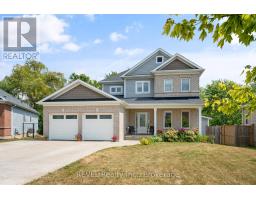318 BEACHVIEW AVENUE, Fort Erie (Crescent Park), Ontario, CA
Address: 318 BEACHVIEW AVENUE, Fort Erie (Crescent Park), Ontario
Summary Report Property
- MKT IDX12374321
- Building TypeHouse
- Property TypeSingle Family
- StatusBuy
- Added6 days ago
- Bedrooms3
- Bathrooms3
- Area2000 sq. ft.
- DirectionNo Data
- Added On03 Oct 2025
Property Overview
Looking for peace and camlness. Only steps to the lake and Waverly Beach with walking paths and shoreline all around. Make this 2400sqft, 3 bedroom, 2.5 bath 2 story your family's next home. This spacious beach home features generous room sizes and an exceptional open concept layout with a main-floor family room, and an oversized kitchen with a pantry, plenty of quartz countertop space, an eat-in island, crown moulding, pennant + and under-cabinet lighting as well as an abundance of cabinetry. There's even vaulted ceilings with skylights in the great room which floods the home with natural light and a dining room just off the kitchen with sliding doors leading to your private patio in your oversized fenced backyard. Upstairs boasts 3 welcoming bedrooms all of which have their own balconies for morning coffees, afternoon sunning or evening reading. The master suite has a walk-in closet that is sure to please even the best of shoppers and a 5-piece ensuite with glass shower and a deep stand alone tub. A main floor powder room, double attached drive-through garage, backyard shed, covered front porch and mature trees surrounding are additional features. Good mechanicals, furnace, air conditioning, electrical and shingles that have all been updated within the last 5 years. With nothing to do but move in, this home is sure to please. Call and book your appointment today. (id:51532)
Tags
| Property Summary |
|---|
| Building |
|---|
| Land |
|---|
| Features | |||||
|---|---|---|---|---|---|
| Level lot | Level | Carpet Free | |||
| Sump Pump | Attached Garage | Garage | |||
| Water Heater | Dishwasher | Dryer | |||
| Microwave | Stove | Washer | |||
| Window Coverings | Refrigerator | Central air conditioning | |||
| Fireplace(s) | |||||














































