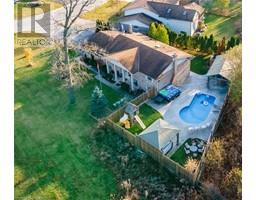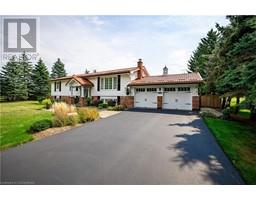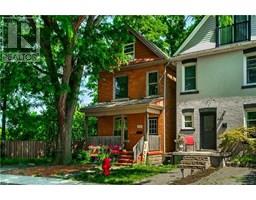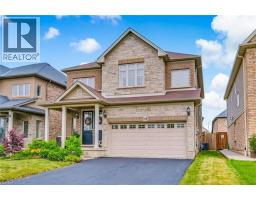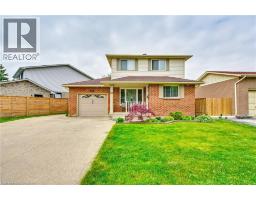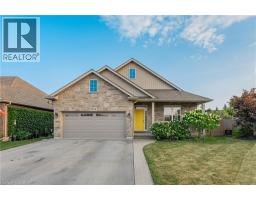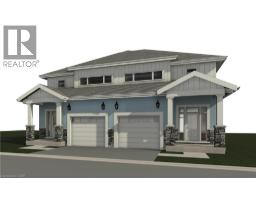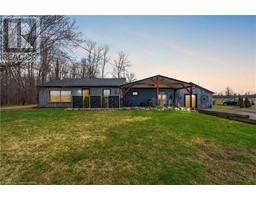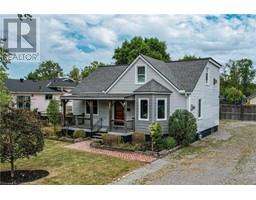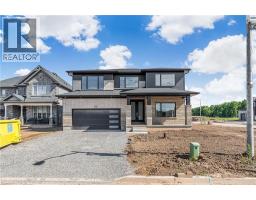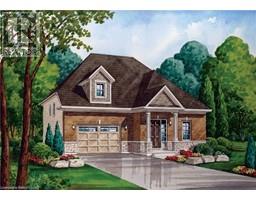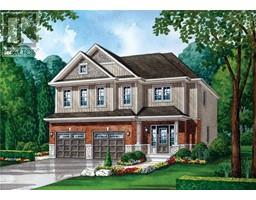1353 ORCHARD Avenue 334 - Crescent Park, Fort Erie, Ontario, CA
Address: 1353 ORCHARD Avenue, Fort Erie, Ontario
Summary Report Property
- MKT ID40756230
- Building TypeHouse
- Property TypeSingle Family
- StatusBuy
- Added2 days ago
- Bedrooms2
- Bathrooms1
- Area830 sq. ft.
- DirectionNo Data
- Added On22 Aug 2025
Property Overview
Welcome to 1353 Orchard Ave, a beautifully maintained bungalow tucked into the quiet, tree-lined streets of Crescent Park. Just a short stroll to scenic Ferndale Park, this move-in-ready 2-bedroom, 1-bath home is ideal for first-time buyers, young families, or downsizers seeking comfort and convenience. Inside, you'll love the bright and airy open concept layout that maximizes space and natural light. Step out onto the brand-new composite deck, overlooking a spacious, fully fenced backyard — perfect for entertaining or enjoying peaceful evenings outdoors. The detached garage offers a workbench and overhead storage, while the extra-long driveway easily fits up to 8 vehicles. Curb appeal shines with freshly painted exterior siding, newer windows, updated garage door, rebricked chimneys, and a welcoming covered front porch. This is the kind of home that offers both practicality and charm — a rare find in a sought-after neighborhood. (id:51532)
Tags
| Property Summary |
|---|
| Building |
|---|
| Land |
|---|
| Level | Rooms | Dimensions |
|---|---|---|
| Main level | Living room | 13'3'' x 16'7'' |
| Laundry room | Measurements not available | |
| 3pc Bathroom | Measurements not available | |
| Bedroom | 9'5'' x 9'4'' | |
| Primary Bedroom | 10'1'' x 10'0'' | |
| Kitchen | 15'9'' x 3'0'' | |
| Foyer | 5'0'' x 3'9'' |
| Features | |||||
|---|---|---|---|---|---|
| Detached Garage | Dryer | Refrigerator | |||
| Stove | Washer | Window Coverings | |||
| Central air conditioning | |||||





























