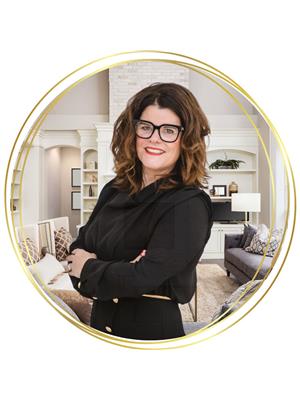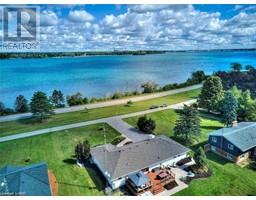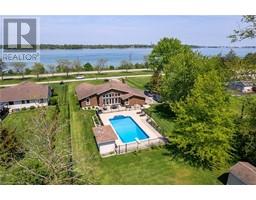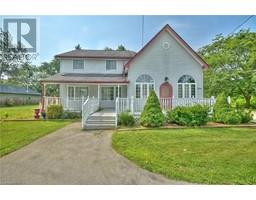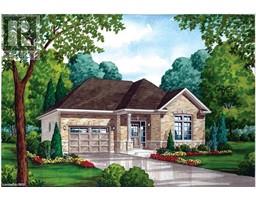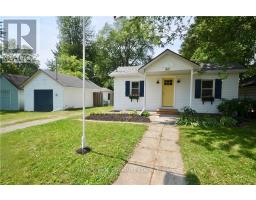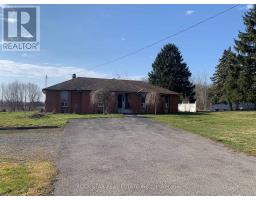30 DUFFERIN Street 332 - Central Ave, Fort Erie, Ontario, CA
Address: 30 DUFFERIN Street, Fort Erie, Ontario
Summary Report Property
- MKT ID40599358
- Building TypeHouse
- Property TypeSingle Family
- StatusBuy
- Added22 weeks ago
- Bedrooms3
- Bathrooms2
- Area2100 sq. ft.
- DirectionNo Data
- Added On17 Jun 2024
Property Overview
30 Dufferin Street, an enchanting two-storey detached home located in the North end of Fort Erie, Ontario that gets you with a cover front porch. This property offers an exceptional blend of charm, convenience, and comfort, making it an ideal choice for families and professionals alike. This beautiful home features three spacious bedrooms and two bathrooms. The main floor includes laundry room, a main floor bedroom, a bathroom, wood flooring, gorgeous wood trims, and a solid kitchen with easy access to the side porch porch ideal for BBQ, while the second floor houses two additional bedrooms and a spacious tiled bathroom.. Enjoy the convenience of central air conditioning and forced air gas heating, ensuring a comfortable living environment year-round. Situated on a nice lot, this property offers ample outdoor space. The exterior is enhanced by aluminum siding and shingle roof, providing durability and low maintenance. A detached garage and a private single-wide driveway offer parking for a few vehicles, accommodating both family and guests. Ideal setup for a homebased business. See Listing agent for commercial zoning and permitted uses. Located in a serene, urban neighborhood, this home is conveniently close to downtown Fort Erie and offers commercial zoning ideal for a home base business residential or other commercial uses. See listing agent for permitted uses. Close to schools, shopping centers, parks, and public transit. Other noteworthy features in the natural beauty and recreational opportunities with nearby amenities such as a library, marina, Niagara River. This home is currently vacant and ready for immediate possession. This property is more than just a house; it's a lifestyle choice that combines modern living with the charm of a historic community. This is an opportunity you don't want to miss at an affordable price. (id:51532)
Tags
| Property Summary |
|---|
| Building |
|---|
| Land |
|---|
| Level | Rooms | Dimensions |
|---|---|---|
| Second level | 4pc Bathroom | Measurements not available |
| Bedroom | 15'1'' x 7'7'' | |
| Primary Bedroom | 15'3'' x 10'8'' | |
| Main level | 2pc Bathroom | Measurements not available |
| Laundry room | 9'9'' x 9'1'' | |
| Bedroom | 7'6'' x 9'7'' | |
| Eat in kitchen | 13'2'' x 13'0'' | |
| Dining room | 12'3'' x 13'8'' | |
| Living room | 12'3'' x 13'0'' |
| Features | |||||
|---|---|---|---|---|---|
| Detached Garage | Refrigerator | Stove | |||
| Central air conditioning | |||||



































