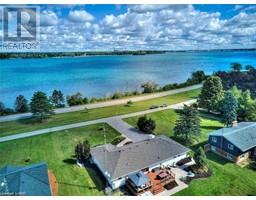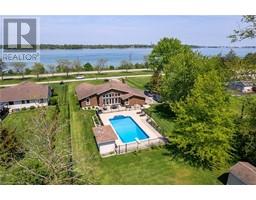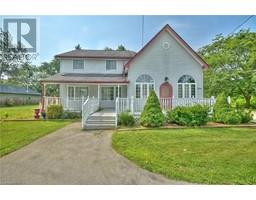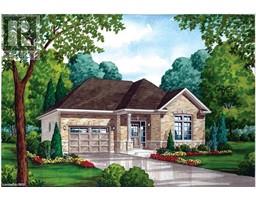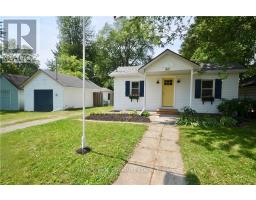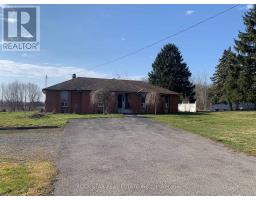47 CONCESSION Road 332 - Central Ave, Fort Erie, Ontario, CA
Address: 47 CONCESSION Road, Fort Erie, Ontario
Summary Report Property
- MKT ID40576754
- Building TypeHouse
- Property TypeSingle Family
- StatusBuy
- Added22 weeks ago
- Bedrooms3
- Bathrooms2
- Area1750 sq. ft.
- DirectionNo Data
- Added On17 Jun 2024
Property Overview
Presenting an opportunity for an affordable family home, generous in size in the community of Fort Erie, Ontario-47 Concession Road is a character 1.5-story detached home with a detached garage. Key Features: Spacious with 3 bedrooms and 2 bathrooms spread across a generous 1,750 square feet, this home provides ample space for a comfortable living environment. Modern Amenities: Equipped with central air conditioning, new furnace installed in the spring of 2023 with a 10-Year warranty!, forced air gas heating, and municipal water and sewer services, ensuring that all your basic needs are seamlessly met. Prime Location: Situated in a community-rich area with easy access to major highways, public transit, and essential services such as dog parks, libraries, schools, and shopping centers. Conveniently located main floor laundry with a 2-pc bath combo Outdoor and Garage Space: Features a detached garage and a private driveway with parking for up to three vehicles, not to mention the manageable yard size that is perfect for gardening or outdoor activities without the burden of high maintenance. Education and Recreation: Located near top-rated schools such as GFESS and Lakeshore, and within proximity to Peace Bridge Public and OLV elementary schools, making it an excellent spot for families. This property not only promises a spacious living space but also offers a practical investment in one of Ontario's steadily appreciating locales. (id:51532)
Tags
| Property Summary |
|---|
| Building |
|---|
| Land |
|---|
| Level | Rooms | Dimensions |
|---|---|---|
| Second level | Bedroom | 18'0'' x 10'5'' |
| Bedroom | 12'0'' x 15'0'' | |
| Main level | 4pc Bathroom | Measurements not available |
| 2pc Bathroom | Measurements not available | |
| Bedroom | 15'0'' x 8'6'' | |
| Office | 10'0'' x 8'0'' | |
| Dining room | 20'2'' x 6'5'' | |
| Living room | 11'9'' x 16'9'' | |
| Kitchen | 14'1'' x 11'1'' | |
| Sunroom | 13'9'' x 11'6'' |
| Features | |||||
|---|---|---|---|---|---|
| Paved driveway | Detached Garage | Central air conditioning | |||





































