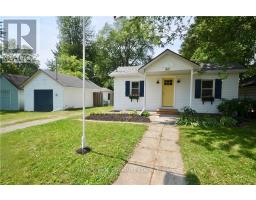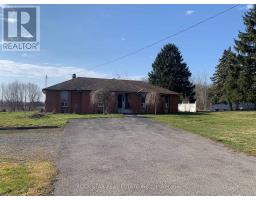474 LAKESHORE Road 333 , Fort Erie, Ontario, CA
Address: 474 LAKESHORE Road, Fort Erie, Ontario
Summary Report Property
- MKT ID40631537
- Building TypeHouse
- Property TypeSingle Family
- StatusBuy
- Added14 weeks ago
- Bedrooms3
- Bathrooms3
- Area1705 sq. ft.
- DirectionNo Data
- Added On12 Aug 2024
Property Overview
Welcome to 474 Lakeshore Rd, a unique waterfront property offering an unparalleled lifestyle with profitable income potential. This exquisite 1.2-acre estate features a fully renovated turnkey 3-bedroom, 3-bath main house, showcasing an open-concept living, dining, and kitchen area with direct, uninterrupted views of the lake. Elegance and modern luxury are embedded in every detail of the main residence, from the sleek finishes to the expansive windows that frame the serene waterfront. Additionally, the property includes three rental units—a charming 2-bedroom, 1-bath two-story home and a duplex, each with a 1-bedroom, 1-bath unit. These well-appointed rentals present a significant income opportunity, each offering privacy and comfort. Situated close to downtown, this property marries tranquillity with convenience, as all urban amenities are just a short drive away. Whether you're looking for a family home with supplemental income or an investment with exceptional returns, 474 Lakeshore Rd offers both in a spectacular setting. Experience the best of waterfront living with a smart financial future secured by this impressive property. (id:51532)
Tags
| Property Summary |
|---|
| Building |
|---|
| Land |
|---|
| Level | Rooms | Dimensions |
|---|---|---|
| Second level | Laundry room | 5'11'' x 4'2'' |
| 2pc Bathroom | Measurements not available | |
| Bedroom | 14'5'' x 11'9'' | |
| Bedroom | 17'7'' x 16'0'' | |
| Main level | 3pc Bathroom | Measurements not available |
| 4pc Bathroom | Measurements not available | |
| Primary Bedroom | 14'4'' x 11'8'' | |
| Kitchen | 16'7'' x 11'11'' | |
| Living room/Dining room | 27'6'' x 16'4'' |
| Features | |||||
|---|---|---|---|---|---|
| Dishwasher | Refrigerator | Stove | |||
| Microwave Built-in | Window Coverings | Central air conditioning | |||


























































