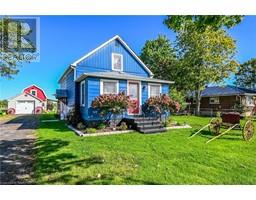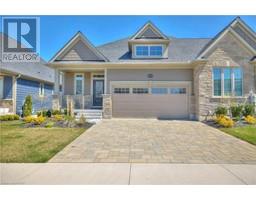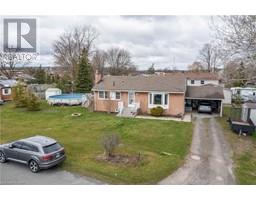2228 STEVENSVILLE Road 328 - Stevensville, Stevensville, Ontario, CA
Address: 2228 STEVENSVILLE Road, Stevensville, Ontario
Summary Report Property
- MKT ID40622862
- Building TypeHouse
- Property TypeSingle Family
- StatusBuy
- Added10 weeks ago
- Bedrooms5
- Bathrooms2
- Area2167 sq. ft.
- DirectionNo Data
- Added On11 Aug 2024
Property Overview
Welcome to 2228 Stevensville Rd – a stunning 5-bedroom, 2-bathroom home that perfectly balances modern upgrades with cozy comfort. Nestled on a remarkable 320' deep lot, this property boasts a completely renovated, bright and contemporary main floor. Step into the sleek, redone kitchen, featuring quartz countertops, an oversized island with an under-counter microwave, and a side-by-side full-sized fridge/freezer. The fully finished basement offers a spacious rec room complete with a bar, including a bar fridge, sink, and dishwasher. Enjoy the convenience of the new concrete driveway (2020), wrapping around to a private backyard patio – perfect for summer gatherings around the above-ground pool. Significant upgrades include new shingles (2021), windows (2008), and a garage heater (2022). The exterior shines with new siding, soffits, fascia (2022), and doors (2023), ensuring both style and efficiency. With meticulous care evident in every detail, from the annually sealed driveway to the freshly renovated bathrooms, this home is ready for its next chapter. (id:51532)
Tags
| Property Summary |
|---|
| Building |
|---|
| Land |
|---|
| Level | Rooms | Dimensions |
|---|---|---|
| Lower level | Other | 10'1'' x 8'4'' |
| Bedroom | 11'0'' x 10'8'' | |
| Bedroom | 12'11'' x 8'3'' | |
| 5pc Bathroom | Measurements not available | |
| Laundry room | 6'3'' x 5'4'' | |
| Recreation room | 15'6'' x 12'3'' | |
| Main level | 5pc Bathroom | Measurements not available |
| Bedroom | 11'1'' x 9'3'' | |
| Bedroom | 10'2'' x 9'2'' | |
| Primary Bedroom | 12'5'' x 10'11'' | |
| Kitchen | 18'2'' x 11'9'' | |
| Living room | 16'1'' x 13'11'' |
| Features | |||||
|---|---|---|---|---|---|
| Automatic Garage Door Opener | Attached Garage | Dishwasher | |||
| Dryer | Refrigerator | Stove | |||
| Washer | Garage door opener | Central air conditioning | |||

























































