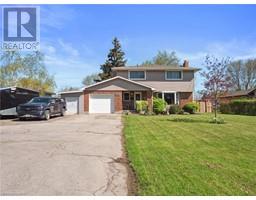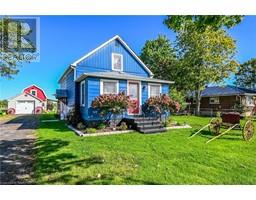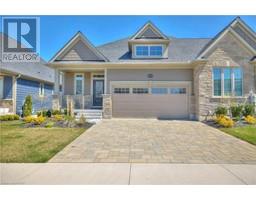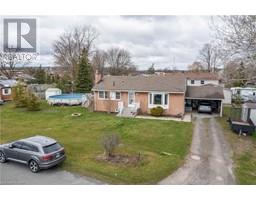2206 STEVENSVILLE Road 328 - Stevensville, Stevensville, Ontario, CA
Address: 2206 STEVENSVILLE Road, Stevensville, Ontario
Summary Report Property
- MKT ID40632725
- Building TypeHouse
- Property TypeSingle Family
- StatusBuy
- Added13 weeks ago
- Bedrooms3
- Bathrooms2
- Area1500 sq. ft.
- DirectionNo Data
- Added On21 Aug 2024
Property Overview
Welcome to this beautifully maintained bungalow in the heart of Stevensville, designed with accessibility and comfort in mind. This spacious home boasts 3 bedrooms with the potential for a fourth, offering plenty of space for family and guests. The large open kitchen features an island with a 2-seat breakfast bar, perfect for casual meals or entertaining. The bright living room and warm dining room provide inviting spaces to relax and gather. The home includes a 3pc bathroom with laundry, a 4pc bathroom, and a cozy recreation room complete with a fireplace and sliding doors leading to the back deck. Accessibility is a key feature of this home, with thoughtful additions such as an accessible shower and a roughed in wheelchair lift from the garage, ensuring ease of movement throughout the space. Outside, the back deck opens up to an expansive yard lined with mature trees, offering a peaceful retreat for outdoor activities or simply enjoying the natural surroundings. Conveniently located just minutes from the town center, you'll have easy access to local amenities, including restaurants, a creek, park, playground, library, community center, and a farmer’s market. Plus, with a 5-minute drive to the QEW highway and Fort Erie’s commercial district, commuting and shopping are a breeze. This home is a perfect blend of functionality, accessibility, and charm, ready to welcome its next owners. (id:51532)
Tags
| Property Summary |
|---|
| Building |
|---|
| Land |
|---|
| Level | Rooms | Dimensions |
|---|---|---|
| Main level | 4pc Bathroom | Measurements not available |
| 3pc Bathroom | Measurements not available | |
| Family room | 18'6'' x 28'10'' | |
| Bedroom | 14'11'' x 13'10'' | |
| Primary Bedroom | 14'11'' x 13'10'' | |
| Dining room | 11'6'' x 18'0'' | |
| Kitchen | 12'2'' x 12'9'' | |
| Bedroom | 11'8'' x 10'4'' | |
| Living room | 13'1'' x 14'11'' | |
| Foyer | 9'1'' x 6'9'' |
| Features | |||||
|---|---|---|---|---|---|
| Conservation/green belt | Country residential | Sump Pump | |||
| Attached Garage | Dishwasher | Dryer | |||
| Refrigerator | Water meter | Washer | |||
| Range - Gas | Microwave Built-in | Gas stove(s) | |||
| Hood Fan | Garage door opener | Central air conditioning | |||









































































