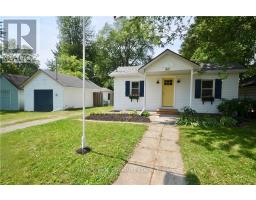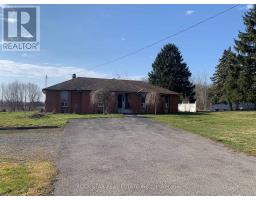544 CRESCENT Road, Fort Erie, Ontario, CA
Address: 544 CRESCENT Road, Fort Erie, Ontario
Summary Report Property
- MKT IDH4202372
- Building TypeHouse
- Property TypeSingle Family
- StatusBuy
- Added14 weeks ago
- Bedrooms3
- Bathrooms3
- Area1564 sq. ft.
- DirectionNo Data
- Added On11 Aug 2024
Property Overview
Nestled on a breathtaking 1.25-acre lot steps away from Crescent Beach, this spacious bungalow is ready for you to move in and make it your own. With nearly 1600 sq ft of living space, this 3-bedroom, 3-bathroom home with 200 AMP service offers ample room for everyone and is filled with potential for your personal touches. Enjoy the cozy living room with a charming fireplace and a spacious eat-in kitchen that’s perfect for family gatherings and entertaining. Double French doors lead to a versatile room that can be used as a formal dining area, home office, additional bedroom, or family room. The primary bedroom boasts a private walk-out patio to the large rear deck, where you can enjoy your morning coffee surrounded by nature. The expansive backyard, ideal for summer BBQs and family gatherings, includes a fully fenced side yard, perfect for young children or pets. Enjoy the tranquillity of peaceful living with modern conveniences close to beaches, Friendship Trail, schools, parks, golf, shopping, and more. Don’t miss this rare opportunity; book your showing today! (id:51532)
Tags
| Property Summary |
|---|
| Building |
|---|
| Land |
|---|
| Level | Rooms | Dimensions |
|---|---|---|
| Ground level | 2pc Bathroom | 6' 1'' x 2' 9'' |
| 2pc Bathroom | 7' 7'' x 3' 8'' | |
| 3pc Bathroom | 6' 6'' x 6' 3'' | |
| Bedroom | 9' 8'' x 9' 1'' | |
| Bedroom | 10' 3'' x 9' 1'' | |
| Primary Bedroom | 13' 5'' x 12' 7'' | |
| Family room | 18' 11'' x 15' 4'' | |
| Eat in kitchen | 19' 3'' x 12' 6'' | |
| Living room | 19' 2'' x 14' 6'' |
| Features | |||||
|---|---|---|---|---|---|
| Park setting | Treed | Wooded area | |||
| Park/reserve | Conservation/green belt | Golf course/parkland | |||
| Beach | Double width or more driveway | Paved driveway | |||
| Attached Garage | Dishwasher | Dryer | |||
| Refrigerator | Stove | Washer | |||
| Window Coverings | Central air conditioning | ||||


















































